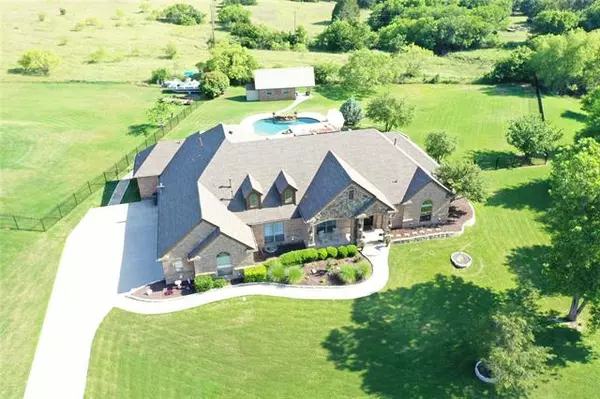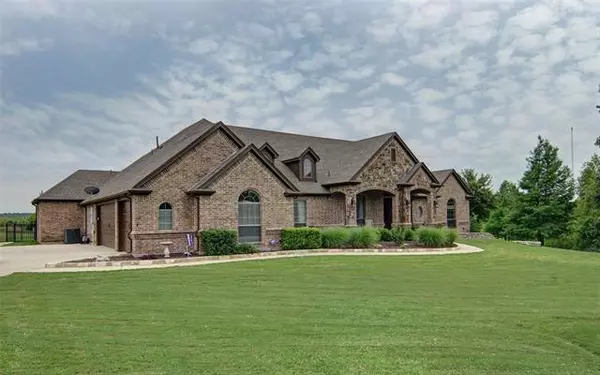For more information regarding the value of a property, please contact us for a free consultation.
Key Details
Property Type Single Family Home
Sub Type Single Family Residence
Listing Status Sold
Purchase Type For Sale
Square Footage 4,103 sqft
Price per Sqft $162
Subdivision Harbour View Estates Add
MLS Listing ID 14349238
Sold Date 07/21/20
Style Traditional
Bedrooms 4
Full Baths 3
Half Baths 1
HOA Fees $62
HOA Y/N Mandatory
Total Fin. Sqft 4103
Year Built 2002
Annual Tax Amount $11,805
Lot Size 1.710 Acres
Acres 1.71
Property Description
WELCOME HOME! With breathtaking views & sparkling sunsets. Every room in this beautiful home has been updated! The back yard is an oasis with a paradise sparkling pool, waterfall feature, gazebo, oversized deck, outdoor kitchen, covered patio and a 300 sf finished guest cottage! Light and bright sunroom. The enormous kitchen has granite, stainless steel, lg pantries, abundance of cabinets. The home has numerous oversized storage areas along with a partial decked attic. Painted and epoxy garage and sunroom floors. Gated community, club house, park, playground, walking trails and c pool! The open concept design makes entertaining easy. Home is nestled in the highly sought after EMS ISD. CHECK OUT THE 3D URL TOUR!
Location
State TX
County Tarrant
Community Club House, Community Pool, Gated, Greenbelt, Jogging Path/Bike Path, Lake, Park
Direction 820W TO AZLE AVE. TURN RIGHT ON BOAT CLUB, GO UNTIL MARINA IS ON YOUR LEFT. ENTRANCE TO HARBOUR VIEW ESTATES IS ON RIGHT OR USE GPS. GATE CODE IS AT SHOWTIME.
Rooms
Dining Room 1
Interior
Interior Features Cable TV Available, Decorative Lighting, Dry Bar, Flat Screen Wiring, High Speed Internet Available, Smart Home System, Sound System Wiring
Heating Central, Natural Gas, Zoned
Cooling Ceiling Fan(s), Central Air, Electric, Zoned
Flooring Carpet, Wood
Fireplaces Number 2
Fireplaces Type Blower Fan, Gas Logs, Gas Starter, Heatilator, Metal
Appliance Built-in Refrigerator, Commercial Grade Range, Convection Oven, Dishwasher, Disposal, Double Oven, Electric Oven, Gas Cooktop, Indoor Grill, Microwave, Plumbed for Ice Maker, Vented Exhaust Fan, Warming Drawer, Gas Water Heater
Heat Source Central, Natural Gas, Zoned
Laundry Electric Dryer Hookup, Washer Hookup
Exterior
Exterior Feature Lighting, Outdoor Living Center
Garage Spaces 3.0
Fence Wrought Iron, Other
Pool Gunite, Heated, In Ground, Salt Water, Water Feature
Community Features Club House, Community Pool, Gated, Greenbelt, Jogging Path/Bike Path, Lake, Park
Utilities Available Aerobic Septic, All Weather Road, Well
Waterfront Description Canal (Man Made)
Roof Type Composition
Garage Yes
Private Pool 1
Building
Lot Description Acreage, Adjacent to Greenbelt, Lrg. Backyard Grass, Sprinkler System, Subdivision, Tank/ Pond
Story One
Foundation Slab
Structure Type Brick
Schools
Elementary Schools Eaglemount
Middle Schools Highland
High Schools Boswell
School District Eagle Mt-Saginaw Isd
Others
Acceptable Financing Cash, Conventional, VA Loan
Listing Terms Cash, Conventional, VA Loan
Financing VA
Special Listing Condition Aerial Photo
Read Less Info
Want to know what your home might be worth? Contact us for a FREE valuation!

Our team is ready to help you sell your home for the highest possible price ASAP

©2024 North Texas Real Estate Information Systems.
Bought with David Coker • The Michael Group Real Estate
GET MORE INFORMATION




