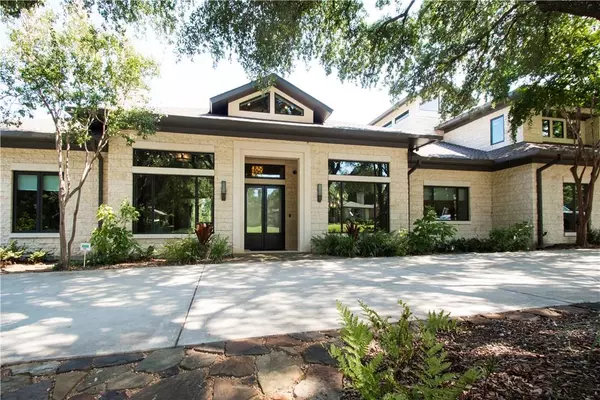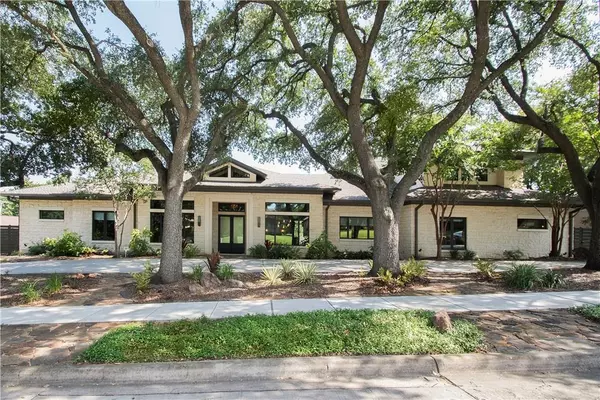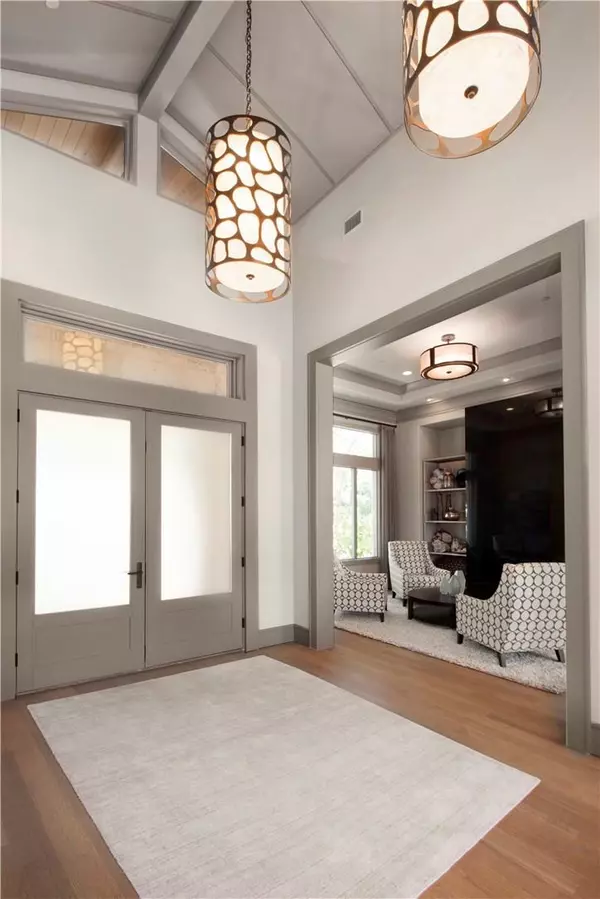For more information regarding the value of a property, please contact us for a free consultation.
Key Details
Property Type Single Family Home
Sub Type Single Family Residence
Listing Status Sold
Purchase Type For Sale
Square Footage 6,259 sqft
Price per Sqft $423
Subdivision North Ridge Estates
MLS Listing ID 13896843
Sold Date 10/30/20
Style Traditional
Bedrooms 5
Full Baths 5
Half Baths 2
HOA Y/N Voluntary
Total Fin. Sqft 6259
Year Built 2015
Lot Size 0.400 Acres
Acres 0.4
Lot Dimensions 130 x 135
Property Description
Custom built Texas Hill Country feel on large lot in sought after Lakewood near White Rock Lake. Chef's Dream Kitchen offers Viking Appliances,2 dishwashers,4 ovens, professional gas range,expansive island and Orian granite. Open concept family room to kitchen,bar and informal dining for entertaining. Kolbe picture windows throughout,Lg bedrooms with walk in closets and private baths.Four living areas. Office,nursery or workout room off the master. Huge Utility room for hobbies or another office,with storage galore,island,and Viking Frig,Freezer.Smart House features. Over-sized 3 car garage,rolling security gate,landscaped yard,3 FPs,2 Patios. See Documents for details of all special top of the line amenities!
Location
State TX
County Dallas
Direction South of Mockingbird and East of Abrams. Turn East on Bob-o-link from AbramsTurn right on Sperry Turn right on CorneliaSecond house on the left with the circle drive is 6820 Cornelia.
Rooms
Dining Room 2
Interior
Interior Features Built-in Wine Cooler, Decorative Lighting, Flat Screen Wiring, High Speed Internet Available, Smart Home System, Sound System Wiring, Wet Bar
Heating Central, Humidity Control, Natural Gas, Zoned
Cooling Ceiling Fan(s), Central Air, Electric, Humidity Control, Zoned
Flooring Marble, Other, Wood
Fireplaces Number 3
Fireplaces Type Gas Logs, Gas Starter, Masonry, Metal, Stone, Wood Burning
Appliance Built-in Refrigerator, Commercial Grade Range, Commercial Grade Vent, Convection Oven, Dishwasher, Disposal, Double Oven, Electric Range, Ice Maker, Microwave, Plumbed for Ice Maker, Tankless Water Heater, Gas Water Heater
Heat Source Central, Humidity Control, Natural Gas, Zoned
Laundry Electric Dryer Hookup, Gas Dryer Hookup
Exterior
Exterior Feature Covered Patio/Porch, Fire Pit, Rain Gutters, Lighting
Garage Spaces 3.0
Fence Gate, Wood
Utilities Available City Sewer, City Water
Roof Type Composition
Garage Yes
Building
Lot Description Interior Lot, Landscaped, Lrg. Backyard Grass, Many Trees, Sprinkler System
Story Two
Foundation Combination, Other
Structure Type Rock/Stone,Stucco
Schools
Elementary Schools Lakewood
Middle Schools Long
High Schools Wilson
School District Dallas Isd
Others
Ownership Marty and Jack Von Runnen
Acceptable Financing Cash, Conventional
Listing Terms Cash, Conventional
Financing Conventional
Special Listing Condition Owner/ Agent, Survey Available
Read Less Info
Want to know what your home might be worth? Contact us for a FREE valuation!

Our team is ready to help you sell your home for the highest possible price ASAP

©2024 North Texas Real Estate Information Systems.
Bought with Amy Timmerman • Local Resident Realty
GET MORE INFORMATION




