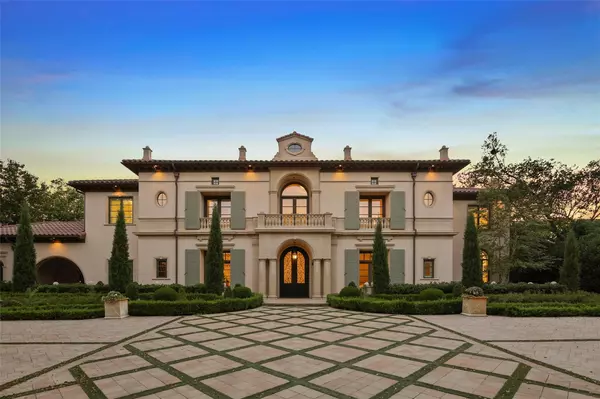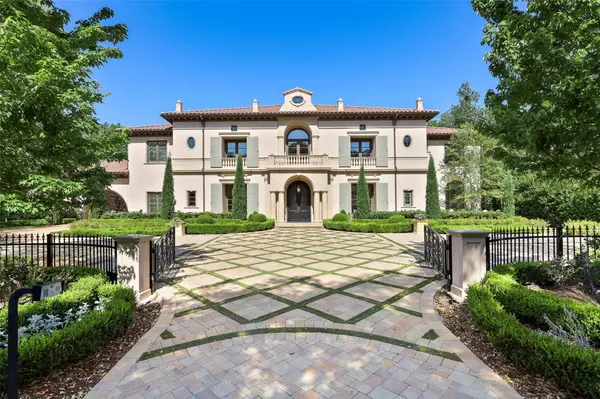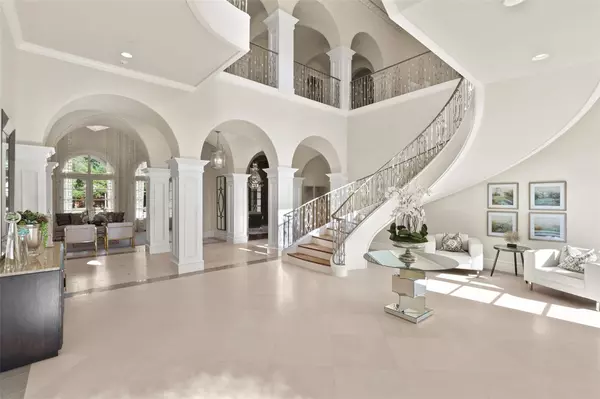For more information regarding the value of a property, please contact us for a free consultation.
Key Details
Property Type Single Family Home
Sub Type Single Family Residence
Listing Status Sold
Purchase Type For Sale
Square Footage 10,751 sqft
Price per Sqft $483
Subdivision Mayflower Estates
MLS Listing ID 14362602
Sold Date 09/18/20
Style Other
Bedrooms 5
Full Baths 5
Half Baths 3
HOA Y/N None
Total Fin. Sqft 10751
Year Built 2015
Annual Tax Amount $157,565
Lot Size 1.000 Acres
Acres 1.0
Lot Dimensions 152 x 290
Property Description
Italian Renaissance one-acre masterpiece in Preston Hollow! Absolutely gorgeous drive-up appeal as confirmed by nomination as one of ten nationwide finalists in landscaping category of the 2019 HGTV Home Hunt. Completed in 2015, the 10,751 sf home is in pristine condition. Massive foyer with magnificent floating staircase opens to formal living room & a view to fabulous pool & expansive backyard through soaring floorto-ceiling windows. Unique barrel vaulted entry frames formal dining room & wine cellar fit for any five-star restaurant. Italian marble abounds in spectacular master bath. State of the art media room, game room, study, family room and outdoor kitchen provide ample living & entertainment space.
Location
State TX
County Dallas
Direction West on Walnut Hill from Toll Road. Right on Gaywood. Left on Waller. Second house on left.
Rooms
Dining Room 2
Interior
Interior Features Built-in Wine Cooler, Cable TV Available, Decorative Lighting, Flat Screen Wiring, High Speed Internet Available
Heating Central, Natural Gas, Zoned
Cooling Central Air, Electric, Zoned
Flooring Marble, Stone, Wood
Fireplaces Number 5
Fireplaces Type Masonry
Equipment Intercom
Appliance Built-in Refrigerator, Commercial Grade Range, Dishwasher, Disposal, Double Oven, Gas Cooktop, Ice Maker, Microwave, Plumbed For Gas in Kitchen, Plumbed for Ice Maker, Refrigerator, Vented Exhaust Fan, Warming Drawer
Heat Source Central, Natural Gas, Zoned
Exterior
Exterior Feature Attached Grill, Balcony, Covered Patio/Porch, Fire Pit, Rain Gutters, Lighting, Outdoor Living Center
Garage Spaces 4.0
Fence Metal, Wood
Pool Gunite, Heated, In Ground, Pool/Spa Combo, Pool Sweep, Water Feature
Utilities Available Alley, Concrete, Curbs, Individual Gas Meter, Individual Water Meter
Roof Type Slate,Tile
Garage Yes
Private Pool 1
Building
Lot Description Acreage, Few Trees, Interior Lot, Landscaped, Lrg. Backyard Grass, Sprinkler System
Story Two
Foundation Combination
Structure Type Block,Stucco
Schools
Elementary Schools Pershing
Middle Schools Benjamin Franklin
High Schools Hillcrest
School District Dallas Isd
Others
Ownership See Agent
Financing Cash
Read Less Info
Want to know what your home might be worth? Contact us for a FREE valuation!

Our team is ready to help you sell your home for the highest possible price ASAP

©2025 North Texas Real Estate Information Systems.
Bought with Non-Mls Member • NON MLS



