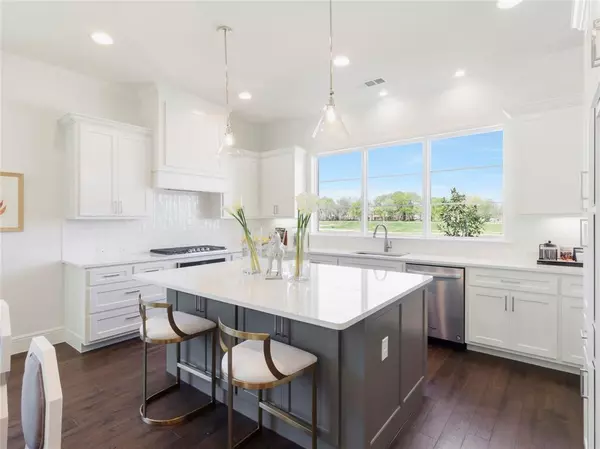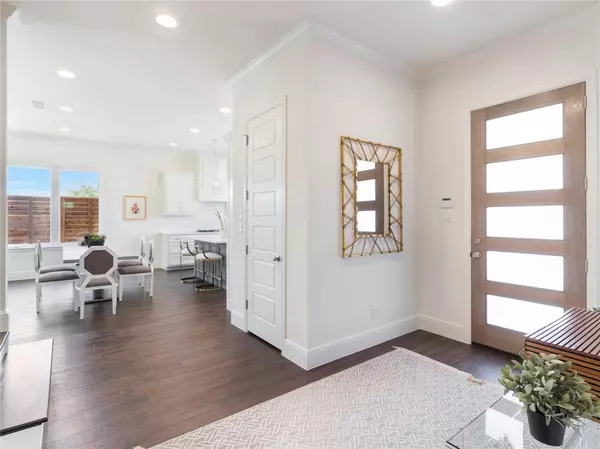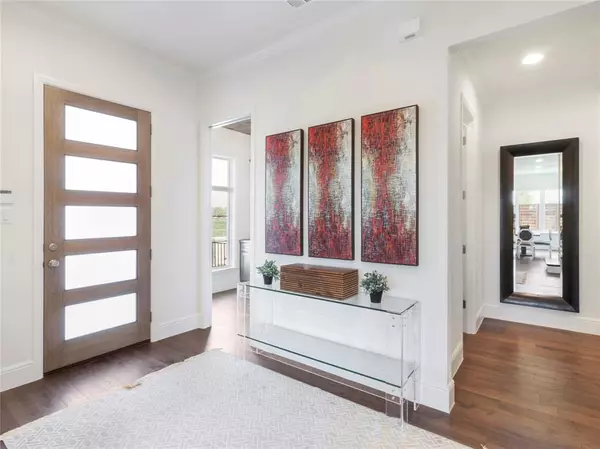For more information regarding the value of a property, please contact us for a free consultation.
Key Details
Property Type Single Family Home
Sub Type Single Family Residence
Listing Status Sold
Purchase Type For Sale
Square Footage 3,090 sqft
Price per Sqft $202
Subdivision Waterside Add
MLS Listing ID 14309144
Sold Date 01/15/21
Style Contemporary/Modern
Bedrooms 3
Full Baths 2
Half Baths 2
HOA Fees $83/ann
HOA Y/N Mandatory
Total Fin. Sqft 3090
Year Built 2020
Annual Tax Amount $2,938
Lot Size 2,787 Sqft
Acres 0.064
Property Description
One of a kind townhome on Trinity River. Over 3000 sq. ft, three huge bedrooms, two car rear entry garage, and immediate access to the Hike and Bike Trail. Walk to Waterside shopping, dining and entertainment, and quick access to commuter routes. Amazing modern architecture, and a huge outdoor third floor rooftop deck off game room. Views for miles, luxurious finishes throughout, extremely spacious home. Hardwoods, tons of natural light, fireplace, and gourmet kitchen with open concept family and dining spaces. Additional outdoor patio space at rear of home, and great flow from space to space. Unique urban living opportunity for active outdoor living and recreation and luxury living inside. Must see!
Location
State TX
County Tarrant
Community Greenbelt, Other, Park
Direction Take I30 W to Bryant Irvin Rd, turn left on Bryant Irvin, right on Bellaire Drive South, right on Watercourse Drive.
Rooms
Dining Room 1
Interior
Interior Features Cable TV Available, Decorative Lighting, Flat Screen Wiring, High Speed Internet Available, Loft, Multiple Staircases, Other, Smart Home System, Vaulted Ceiling(s)
Heating Central, Natural Gas, Zoned
Cooling Ceiling Fan(s), Central Air, Electric, Zoned
Flooring Carpet, Ceramic Tile, Stone, Wood
Fireplaces Number 1
Fireplaces Type Gas Logs, Gas Starter, Insert
Appliance Dishwasher, Disposal, Electric Oven, Gas Cooktop, Microwave, Other, Plumbed For Gas in Kitchen, Plumbed for Ice Maker, Vented Exhaust Fan, Gas Water Heater
Heat Source Central, Natural Gas, Zoned
Exterior
Exterior Feature Balcony, Covered Patio/Porch, Rain Gutters, Other, Outdoor Living Center, Private Yard
Garage Spaces 2.0
Fence Wood
Community Features Greenbelt, Other, Park
Utilities Available Alley, City Sewer, City Water, Community Mailbox, Concrete, Curbs, Individual Gas Meter, Individual Water Meter, Sidewalk
Waterfront Description River Front
Roof Type Metal
Total Parking Spaces 2
Garage Yes
Building
Lot Description Few Trees, Interior Lot, Landscaped, Sprinkler System, Water/Lake View
Story Three Or More
Foundation Slab
Level or Stories Three Or More
Structure Type Brick
Schools
Elementary Schools Phillips M
Middle Schools Mclean
High Schools Arlngtnhts
School District Fort Worth Isd
Others
Restrictions Deed
Ownership Village Homes, LP
Financing Conventional
Special Listing Condition Deed Restrictions
Read Less Info
Want to know what your home might be worth? Contact us for a FREE valuation!

Our team is ready to help you sell your home for the highest possible price ASAP

©2024 North Texas Real Estate Information Systems.
Bought with Janet Bishop • Village Homes
GET MORE INFORMATION




