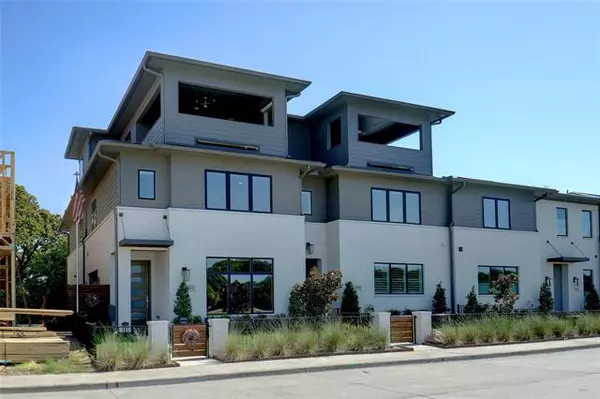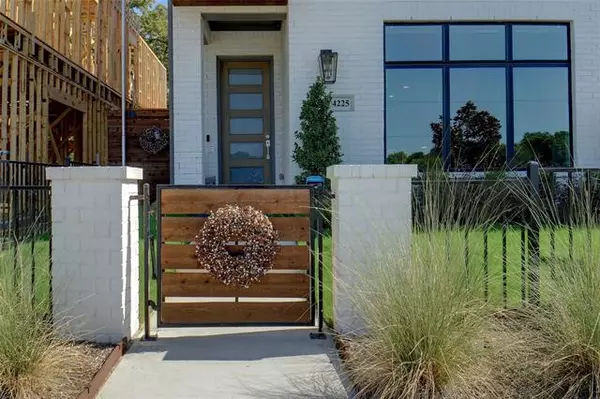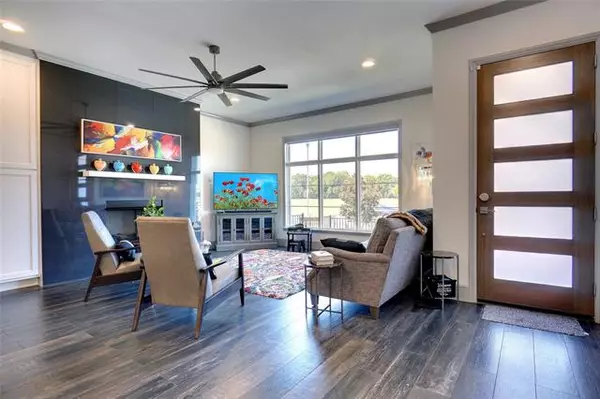For more information regarding the value of a property, please contact us for a free consultation.
Key Details
Property Type Townhouse
Sub Type Townhouse
Listing Status Sold
Purchase Type For Sale
Square Footage 2,818 sqft
Price per Sqft $269
Subdivision Waterside Add
MLS Listing ID 14523292
Sold Date 06/11/21
Style Contemporary/Modern
Bedrooms 3
Full Baths 2
Half Baths 1
HOA Fees $208/ann
HOA Y/N Mandatory
Total Fin. Sqft 2818
Year Built 2019
Annual Tax Amount $6,495
Lot Size 2,570 Sqft
Acres 0.059
Property Description
Riverfront living at its best. Walk to the Trinity Trails hike and bike trail, and enjoy the shops and dining at the Waterside entertainment area. Low maintenance lock and leave lifestyle in this 3 bedroom, 2 and a half bath light and bright, luxury townhome. Upgrades galore, including elevator, electric shades, hardwood flooring in most areas, luxury baths and custom walk in closet systems. Loft space for exercise area, and study nook. Game room on 3rd floor opens to large rooftop entertaining area with amazing river view. small yard for pets or planting. Full list of upgrades available in other media.
Location
State TX
County Tarrant
Community Community Sprinkler, Jogging Path/Bike Path
Direction Take I30 W to Bryant Irvin. South on Bryant Irvin to Bellaire Dr. South. Right on Bellaire Dr. South, and right on Watercourse Drive.
Rooms
Dining Room 1
Interior
Interior Features Cable TV Available, Elevator, Flat Screen Wiring, High Speed Internet Available, Sound System Wiring
Heating Central, Natural Gas, Zoned
Cooling Ceiling Fan(s), Central Air, Electric, Zoned
Flooring Carpet, Marble, Wood
Fireplaces Number 1
Fireplaces Type Gas Logs, Gas Starter, Insert
Appliance Commercial Grade Range, Commercial Grade Vent, Dishwasher, Disposal, Electric Oven, Gas Cooktop, Microwave, Plumbed for Ice Maker, Vented Exhaust Fan, Water Filter, Tankless Water Heater, Gas Water Heater
Heat Source Central, Natural Gas, Zoned
Exterior
Exterior Feature Covered Deck, Covered Patio/Porch, Rain Gutters
Garage Spaces 2.0
Fence Metal, Wood
Community Features Community Sprinkler, Jogging Path/Bike Path
Utilities Available Alley, City Sewer, City Water, Community Mailbox, Individual Gas Meter, Individual Water Meter, Sidewalk
Roof Type Metal
Garage Yes
Building
Lot Description Greenbelt, Landscaped, Sprinkler System, Water/Lake View
Story Three Or More
Foundation Slab
Structure Type Brick
Schools
Elementary Schools Phillips M
Middle Schools Stripling
High Schools Arlngtnhts
School District Fort Worth Isd
Others
Restrictions Deed
Ownership of record
Acceptable Financing Cash, Conventional
Listing Terms Cash, Conventional
Financing Cash
Special Listing Condition Deed Restrictions
Read Less Info
Want to know what your home might be worth? Contact us for a FREE valuation!

Our team is ready to help you sell your home for the highest possible price ASAP

©2024 North Texas Real Estate Information Systems.
Bought with Kathy Lakatta • Ebby Halliday, REALTORS
GET MORE INFORMATION




