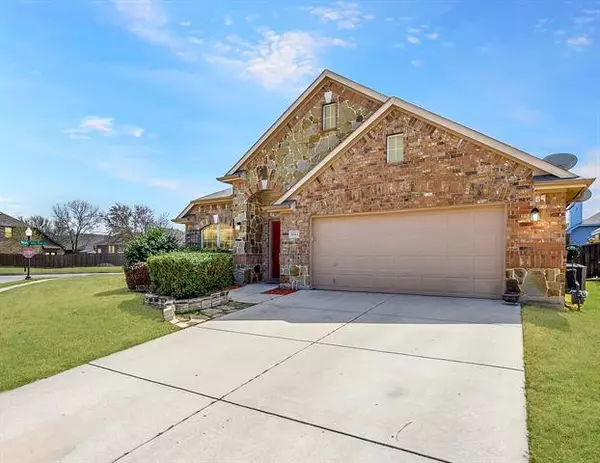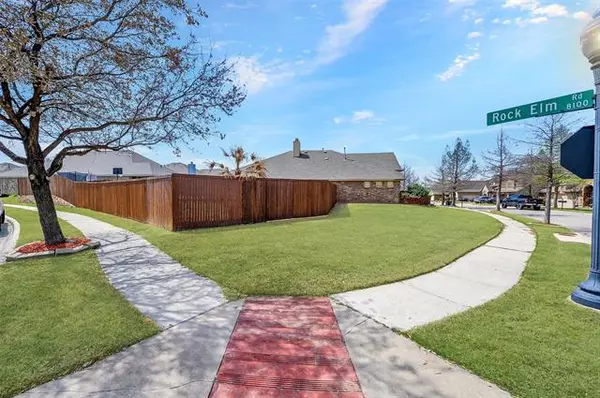For more information regarding the value of a property, please contact us for a free consultation.
Key Details
Property Type Single Family Home
Sub Type Single Family Residence
Listing Status Sold
Purchase Type For Sale
Square Footage 1,997 sqft
Price per Sqft $160
Subdivision Creekwood Add
MLS Listing ID 14541035
Sold Date 04/14/21
Style Traditional
Bedrooms 3
Full Baths 2
HOA Fees $21
HOA Y/N Mandatory
Total Fin. Sqft 1997
Year Built 2006
Annual Tax Amount $7,082
Lot Size 10,018 Sqft
Acres 0.23
Property Description
MULTIPLE OFFER DEADLINE 3-28-21 BEFORE 7pm! LEASEBACK REQUIRED! Beautiful 3 bedroom 2 bathroom with Study and Formal Dining Room sitting on about a Quarter Acre Corner Lot. Open Concept Kitchen with Gas Range and Breakfast Bar. Large Master Bedroom Suite with Walk-in Closet, Dual Sinks, Separate Garden Tub and Shower with Bench Seat. Covered Patio, Wood Deck, and a Large Fenced Backyard with plenty of room to play and entertain. Epoxy Flooring in the Garage and Garage TV Wired. New Carpet, New Water Heater, New Front Gutters, New Garbage Disposal, and 10X12 Shed. Within short Walking Distance of Private Community Pond, Playground, Walking Trails, Community Swimming Pool & Highland Station Community Park.
Location
State TX
County Tarrant
Community Community Pool, Greenbelt, Jogging Path/Bike Path, Lake, Playground
Direction 820 N. to Blue Mound , W on Bailey-Boswell , R on Ash Meadow ,L on Darlington, L on Black Ash
Rooms
Dining Room 2
Interior
Interior Features Cable TV Available, Decorative Lighting, Flat Screen Wiring, High Speed Internet Available, Vaulted Ceiling(s)
Heating Central, Natural Gas
Cooling Ceiling Fan(s), Central Air, Electric
Flooring Carpet, Ceramic Tile, Wood
Fireplaces Number 1
Fireplaces Type Brick, Decorative, Gas Logs, Gas Starter, Wood Burning
Appliance Built-in Gas Range, Convection Oven, Dishwasher, Disposal, Gas Cooktop, Gas Oven, Microwave, Plumbed For Gas in Kitchen, Plumbed for Ice Maker, Gas Water Heater
Heat Source Central, Natural Gas
Laundry Full Size W/D Area
Exterior
Exterior Feature Covered Patio/Porch, Rain Gutters, Storage
Garage Spaces 2.0
Fence Wood
Community Features Community Pool, Greenbelt, Jogging Path/Bike Path, Lake, Playground
Utilities Available City Sewer, City Water, Concrete, Individual Gas Meter, Individual Water Meter, Underground Utilities
Roof Type Composition
Garage Yes
Building
Lot Description Corner Lot, Few Trees, Landscaped, Lrg. Backyard Grass, Sprinkler System, Subdivision
Story One
Foundation Slab
Structure Type Brick,Rock/Stone
Schools
Elementary Schools Comanche Springs
Middle Schools Prairie Vista
High Schools Saginaw
School District Eagle Mt-Saginaw Isd
Others
Ownership NAME OF RECORD
Acceptable Financing Cash, Conventional, FHA
Listing Terms Cash, Conventional, FHA
Financing Cash
Special Listing Condition Survey Available
Read Less Info
Want to know what your home might be worth? Contact us for a FREE valuation!

Our team is ready to help you sell your home for the highest possible price ASAP

©2024 North Texas Real Estate Information Systems.
Bought with Dylan Summerall • Rogers Healy and Associates
GET MORE INFORMATION




