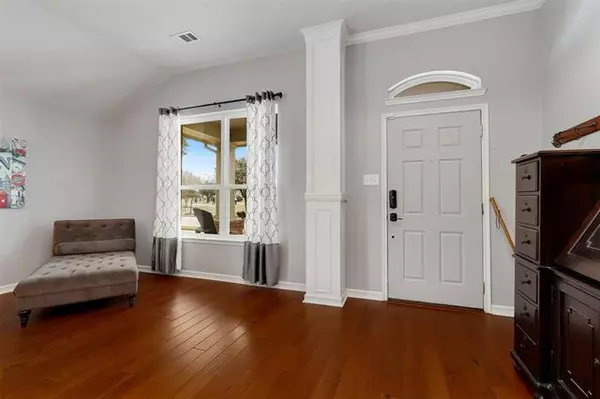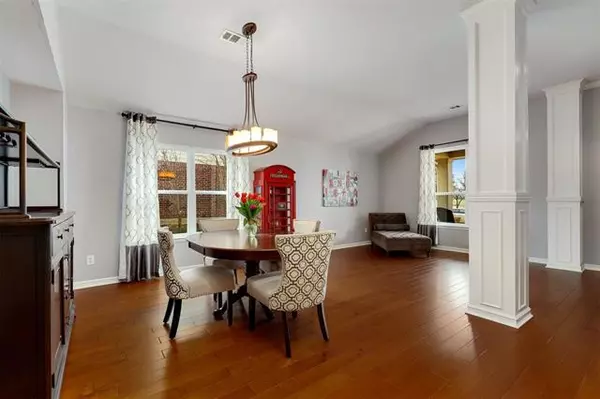For more information regarding the value of a property, please contact us for a free consultation.
Key Details
Property Type Single Family Home
Sub Type Single Family Residence
Listing Status Sold
Purchase Type For Sale
Square Footage 2,088 sqft
Price per Sqft $143
Subdivision Harvest Ridge Add
MLS Listing ID 14495776
Sold Date 04/08/21
Style Traditional
Bedrooms 3
Full Baths 2
HOA Fees $32/ann
HOA Y/N Mandatory
Total Fin. Sqft 2088
Year Built 2002
Annual Tax Amount $6,327
Lot Size 6,621 Sqft
Acres 0.152
Property Description
Meticulously maintained home wows with warmth & charm! Located in far North FTW with great curb appeal from the quaint covered porch with views of a serene pond & lit fountain across the street. Beautiful interior with rich hrdwd flooring, granite counters, on-trend lighting, new tile, all custom closets with shelving. The flexible floor plan features a living-dining combo area when you enter with wood floors, kitchen with island, brkfst nook & is open to the 2nd living space with its cozy fireplace, owners retreat with en-suite, 2 bdrms with a full bath & a 'flex' space that can be a sitting rm or 4th bdrm. AC added to the remodeled shaded bckyrd oasis. See MLS docs for List of Improvements.
Location
State TX
County Tarrant
Community Community Pool, Community Sprinkler, Jogging Path/Bike Path, Park, Playground
Direction From Hwy 377,Head West on Keller Haslet Road, past 1 stop sign and turn right on Harvest Ridge Rd.Make a left at the community pool onto Broken Bend.
Rooms
Dining Room 2
Interior
Interior Features Cable TV Available, Central Vacuum, Decorative Lighting, Flat Screen Wiring, High Speed Internet Available
Heating Central, Natural Gas
Cooling Attic Fan, Ceiling Fan(s), Central Air, Electric
Flooring Carpet, Ceramic Tile, Wood
Fireplaces Number 1
Fireplaces Type Brick, Gas Logs, Gas Starter
Appliance Dishwasher, Disposal, Electric Oven, Electric Range, Plumbed for Ice Maker, Warming Drawer, Gas Water Heater
Heat Source Central, Natural Gas
Laundry Electric Dryer Hookup, Full Size W/D Area, Washer Hookup
Exterior
Exterior Feature Covered Patio/Porch, Rain Gutters
Garage Spaces 2.0
Fence Wood
Community Features Community Pool, Community Sprinkler, Jogging Path/Bike Path, Park, Playground
Utilities Available City Sewer, City Water, Concrete, Curbs, Individual Gas Meter, Individual Water Meter, Sidewalk, Underground Utilities
Roof Type Composition
Garage Yes
Building
Lot Description Few Trees, Interior Lot, Landscaped, Park View, Sprinkler System, Subdivision
Story One
Foundation Slab
Structure Type Brick,Wood
Schools
Elementary Schools Woodlandsp
Middle Schools Trinity Springs
High Schools Timbercreek
School District Keller Isd
Others
Restrictions No Known Restriction(s)
Ownership on file
Acceptable Financing Cash, Conventional, FHA, VA Loan
Listing Terms Cash, Conventional, FHA, VA Loan
Financing Conventional
Special Listing Condition Survey Available
Read Less Info
Want to know what your home might be worth? Contact us for a FREE valuation!

Our team is ready to help you sell your home for the highest possible price ASAP

©2024 North Texas Real Estate Information Systems.
Bought with Justin Ware • Ebby Halliday, REALTORS
GET MORE INFORMATION




