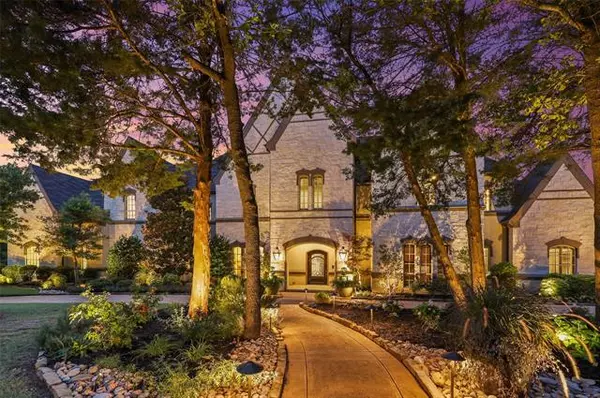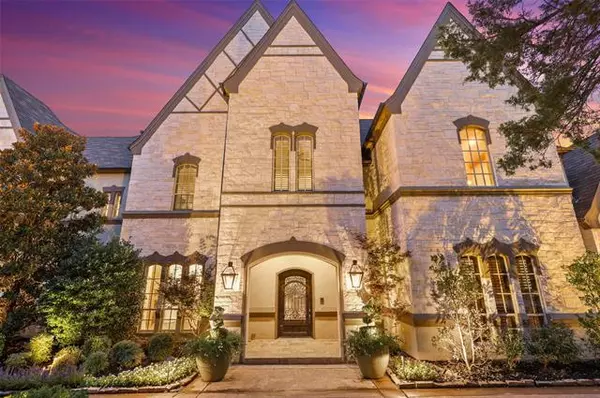For more information regarding the value of a property, please contact us for a free consultation.
Key Details
Property Type Single Family Home
Sub Type Single Family Residence
Listing Status Sold
Purchase Type For Sale
Square Footage 12,031 sqft
Price per Sqft $353
Subdivision Enclave The
MLS Listing ID 14636527
Sold Date 09/30/21
Style Traditional
Bedrooms 7
Full Baths 6
Half Baths 1
HOA Fees $100/ann
HOA Y/N Mandatory
Total Fin. Sqft 12031
Year Built 2007
Annual Tax Amount $48,377
Lot Size 1.076 Acres
Acres 1.076
Property Description
Elegant estate home in The Enclave, Southlake! This spectacular home boasts 7 bedrooms, over 12,000 sq. ft. of grande living space that offers many possibilities for the discerning buyer. Many unique features include spacious Owners Retreat with fireplace, open concept kitchen & living areas, beautiful wine room, two-story study with built-ins, massive game room, & tiered media room. One bedroom offers a kitchenette & living area which could be a guest suite or au pair quarters. Incredible backyard paradise with resort-style pool, spa, covered patios and firepit all graced by lovely botanical landscaping and ultimate privacy. Home features a Control 4 Whole Home Automation System with TVs that conveys.
Location
State TX
County Tarrant
Direction From HWY 114, Take the exit onto Davis blvd and head south. Turn left onto Dove road the stay right to proceed on Randol Mill Ave, then turn right onto Enclave court. Home is on your left-hand side.
Rooms
Dining Room 2
Interior
Interior Features Built-in Wine Cooler, Cable TV Available, Decorative Lighting, Multiple Staircases, Paneling, Smart Home System, Sound System Wiring, Vaulted Ceiling(s), Wet Bar
Heating Central, Natural Gas
Cooling Central Air, Electric
Flooring Wood
Fireplaces Number 6
Fireplaces Type Gas Logs, Gas Starter
Appliance Built-in Refrigerator, Commercial Grade Range, Dishwasher, Double Oven, Gas Cooktop, Gas Oven, Ice Maker, Microwave, Plumbed For Gas in Kitchen, Trash Compactor
Heat Source Central, Natural Gas
Exterior
Exterior Feature Attached Grill, Balcony, Covered Patio/Porch, Rain Gutters, Lighting, Outdoor Living Center, Private Yard
Garage Spaces 4.0
Pool Cabana, Diving Board, Gunite, Heated, In Ground, Pool/Spa Combo, Water Feature
Utilities Available City Sewer, City Water
Roof Type Composition
Garage Yes
Private Pool 1
Building
Lot Description Acreage, Agricultural, Few Trees, Interior Lot, Landscaped, Lrg. Backyard Grass, Many Trees, Sprinkler System, Subdivision
Story Two
Foundation Slab
Structure Type Rock/Stone,Stucco
Schools
Elementary Schools Walnut Grove
Middle Schools Durham
High Schools Carroll
School District Carroll Isd
Others
Ownership Of Record
Acceptable Financing Cash, Conventional
Listing Terms Cash, Conventional
Financing Cash
Special Listing Condition Aerial Photo
Read Less Info
Want to know what your home might be worth? Contact us for a FREE valuation!

Our team is ready to help you sell your home for the highest possible price ASAP

©2024 North Texas Real Estate Information Systems.
Bought with Chris Minteer • Keller Williams Realty
GET MORE INFORMATION




