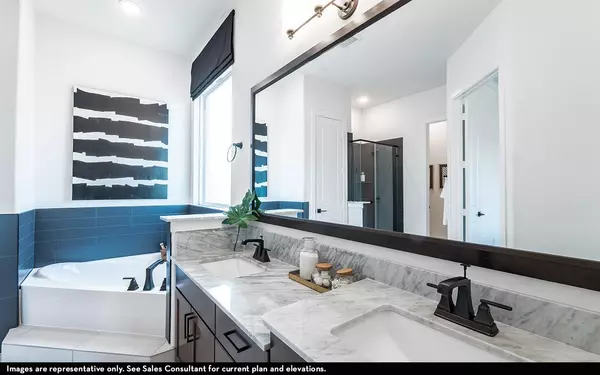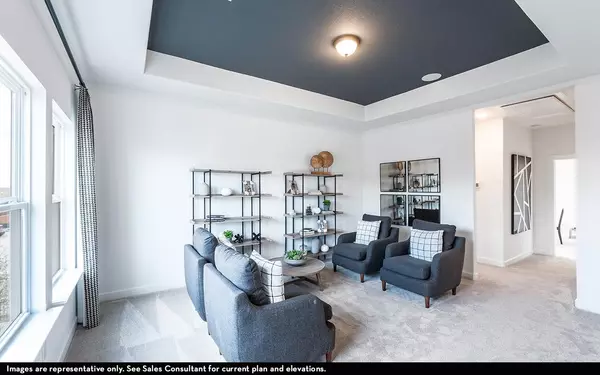For more information regarding the value of a property, please contact us for a free consultation.
Key Details
Property Type Single Family Home
Sub Type Single Family Residence
Listing Status Sold
Purchase Type For Sale
Square Footage 2,971 sqft
Price per Sqft $199
Subdivision Bozman Farms
MLS Listing ID 14678565
Sold Date 08/31/22
Bedrooms 4
Full Baths 3
Half Baths 1
HOA Fees $41/ann
HOA Y/N Mandatory
Total Fin. Sqft 2971
Year Built 2021
Lot Size 8,712 Sqft
Acres 0.2
Lot Dimensions 65x120
Property Description
The beautifully designed Sonora fits any lifestyle. With four bedrooms and three bathrooms, there's more than enough room for the entire family. The large utility room, a gorgeous fireplace in the family room, walk-in closets in each bedroom, a covered patio, and the two-car tandem garage are only a few key highlights of this home. Enjoy the massive kitchen that opens up to the family and formal dining room, and while upstairs, the kids will fall in love with the game room.
Location
State TX
County Collin
Community Community Pool, Park
Direction From Plano - US-75 S from N Central Expy. Onto US-75 S, exit 28B to President George Bush Turnpike E. Take Merritt Rd. Exit. Left onto Merritt Rd. Right on Pleasant Valley Rd. then right on Elm Grove Rd. continue on Whiteley Rd. Turn left on Vinson Rd. to E FM 544. Right on Collins Blvd. to 1151.
Rooms
Dining Room 1
Interior
Heating Central, Natural Gas
Cooling Ceiling Fan(s), Central Air, Electric
Flooring Carpet, Ceramic Tile, Wood
Fireplaces Number 1
Fireplaces Type Gas Logs
Appliance Dishwasher, Disposal, Dryer, Gas Cooktop, Gas Oven, Microwave, Vented Exhaust Fan, Washer, Tankless Water Heater
Heat Source Central, Natural Gas
Exterior
Exterior Feature Covered Patio/Porch
Garage Spaces 3.0
Fence Wood
Community Features Community Pool, Park
Utilities Available City Sewer, City Water
Roof Type Composition
Garage Yes
Building
Lot Description Sprinkler System, Subdivision
Story Two
Foundation Slab
Structure Type Wood
Schools
Elementary Schools Wally Watkins
Middle Schools Burnett
High Schools Wylie East
School District Wylie Isd
Others
Restrictions Deed
Ownership CastleRock Communities
Acceptable Financing Cash, Conventional, FHA, VA Loan
Listing Terms Cash, Conventional, FHA, VA Loan
Financing Conventional
Special Listing Condition Deed Restrictions
Read Less Info
Want to know what your home might be worth? Contact us for a FREE valuation!

Our team is ready to help you sell your home for the highest possible price ASAP

©2024 North Texas Real Estate Information Systems.
Bought with Narsimha Ravula • DFW Home Helpers Realty LLC
GET MORE INFORMATION




