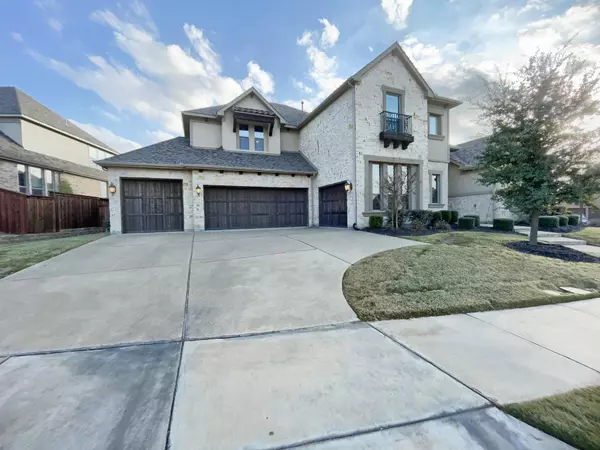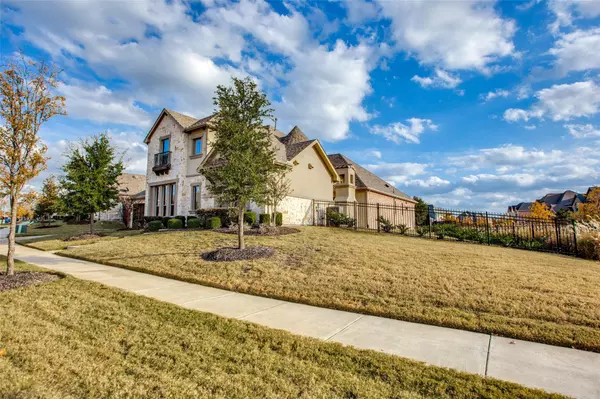For more information regarding the value of a property, please contact us for a free consultation.
Key Details
Property Type Single Family Home
Sub Type Single Family Residence
Listing Status Sold
Purchase Type For Sale
Square Footage 4,446 sqft
Price per Sqft $269
Subdivision Phillips Creek Ranch Ph 4B
MLS Listing ID 14712831
Sold Date 12/17/21
Style Traditional
Bedrooms 4
Full Baths 3
Half Baths 2
HOA Fees $183/mo
HOA Y/N Mandatory
Total Fin. Sqft 4446
Year Built 2015
Annual Tax Amount $16,045
Lot Size 0.323 Acres
Acres 0.323
Property Description
WOW! 4 CAR GARAGE PLUS SEPARATE GUEST QUARTERS! POOL & SPA! Located on a large corner lot this home is entertainers dream. Pass through the front iron gate & you will have an interior courtyard with fireplace. Entry is 2 story rotunda, library, open floor plan. Living room, kitchen, nook all overlook pool. The kitchen is a chefs dream. Commercial style gas oven cooktop, double ovens, convention, pantry, butlers pantry, large island with plenty of seating, cabinets and storage, Large master downstairs has door leading out to pool & spa. Plenty of yard left over. This is a fantastic home that's a rare find with all it has to offer. Close to everything. This one will not last! Open Saturday Nov 20, 2-4
Location
State TX
County Denton
Community Community Dock, Greenbelt, Jogging Path/Bike Path, Park, Playground
Direction Main Street to Lebanon, left on Kingsley, right on Palmflower
Rooms
Dining Room 2
Interior
Interior Features Built-in Wine Cooler, Cable TV Available, Decorative Lighting, High Speed Internet Available, Sound System Wiring, Wet Bar
Heating Central, Natural Gas, Zoned
Cooling Central Air, Electric, Zoned
Flooring Carpet, Ceramic Tile, Wood
Fireplaces Number 2
Fireplaces Type Gas Logs, Gas Starter
Appliance Commercial Grade Range, Commercial Grade Vent, Convection Oven, Dishwasher, Disposal, Double Oven, Gas Cooktop, Microwave, Plumbed for Ice Maker
Heat Source Central, Natural Gas, Zoned
Exterior
Exterior Feature Covered Patio/Porch, Fire Pit, Rain Gutters
Garage Spaces 4.0
Fence Wrought Iron, Wood
Pool Fiberglass, Gunite, In Ground, Pool/Spa Combo, Separate Spa/Hot Tub, Pool Sweep
Community Features Community Dock, Greenbelt, Jogging Path/Bike Path, Park, Playground
Utilities Available City Sewer, City Water, Concrete, Curbs, Individual Gas Meter, Sidewalk, Underground Utilities
Roof Type Composition
Garage Yes
Private Pool 1
Building
Lot Description Corner Lot, Sprinkler System
Foundation Slab
Structure Type Brick
Schools
Elementary Schools Hosp
Middle Schools Pearson
High Schools Reedy
School District Frisco Isd
Others
Restrictions Deed
Ownership See agent
Financing Cash
Read Less Info
Want to know what your home might be worth? Contact us for a FREE valuation!

Our team is ready to help you sell your home for the highest possible price ASAP

©2024 North Texas Real Estate Information Systems.
Bought with Julie Venegas • Fathom Realty
GET MORE INFORMATION




