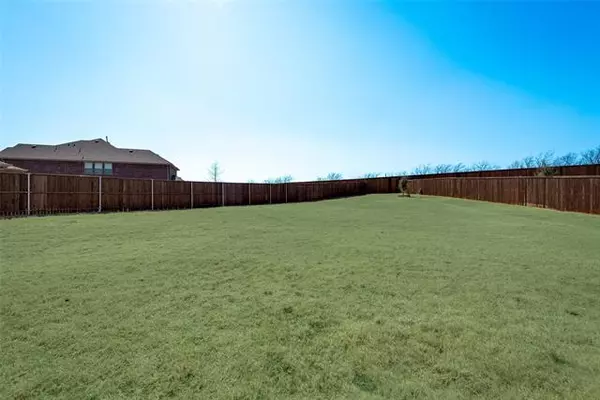For more information regarding the value of a property, please contact us for a free consultation.
Key Details
Property Type Single Family Home
Sub Type Single Family Residence
Listing Status Sold
Purchase Type For Sale
Square Footage 1,912 sqft
Price per Sqft $201
Subdivision Creekwood Add
MLS Listing ID 20005025
Sold Date 04/06/22
Style Traditional
Bedrooms 4
Full Baths 2
HOA Fees $21
HOA Y/N Mandatory
Year Built 2018
Annual Tax Amount $7,338
Lot Size 0.318 Acres
Acres 0.318
Property Description
*MULTIPLE OFFERS - DEADLINE 12PM NOON on 3.14.22* Beautiful home sitting on an oversized corner lot, one of the biggest in the entire community! The home has curb appeal to spare with its dark wood columns, cozy front porch and luxurious glass and wrought iron front door. Rich dark wood floors greet you upon entry and run throughout the home's common areas. The inviting open living room and kitchen is the perfect space to host friends and family. It comes with soaring ceilings, recessed lighting and tons of natural light. Fully-loaded kitchen is highlighted by sleek granite counters and subway tile backsplash, plus decorative drop lights over the island and breakfast bar. Private master suite comes with dual vanities and a huge walk-in shower. White and gray color palette throughout the home gives it a cohesive feel. Enjoy the MASSIVE back yard and beautiful sunsets from the west-facing covered patio. Built less than 4 years ago, the home's efficiency will save you money for years!
Location
State TX
County Tarrant
Direction From I-35W, exit toward Basswood Blvd and head west on Basswood Blvd. At the traffic circle, continue straight to stay on Basswood BlvdBasswood Blvd becomes Black Ash Dr. Turn left onto Darlington Trail, left onto Black Sumac Dr and onto Black Alder Dr. Home is on the left
Rooms
Dining Room 1
Interior
Interior Features Cable TV Available, Eat-in Kitchen, Flat Screen Wiring, Granite Counters, High Speed Internet Available, Kitchen Island, Pantry
Heating Central
Cooling Ceiling Fan(s), Central Air, Electric
Flooring Carpet, Tile, Wood
Fireplaces Number 1
Fireplaces Type Gas Starter
Appliance Dishwasher, Disposal, Gas Range, Microwave, Plumbed For Gas in Kitchen, Refrigerator
Heat Source Central
Laundry Full Size W/D Area
Exterior
Exterior Feature Covered Patio/Porch, Rain Gutters
Garage Spaces 2.0
Fence Wood
Utilities Available City Sewer, City Water, Concrete, Curbs, Electricity Connected, Individual Gas Meter, Individual Water Meter
Roof Type Composition
Garage Yes
Building
Lot Description Few Trees, Interior Lot, Lrg. Backyard Grass, Sprinkler System, Subdivision
Story One
Foundation Slab
Structure Type Brick,Siding
Schools
School District Eagle Mt-Saginaw Isd
Others
Ownership Of Record
Acceptable Financing Cash, Conventional, FHA, VA Loan
Listing Terms Cash, Conventional, FHA, VA Loan
Financing Cash
Special Listing Condition Res. Service Contract
Read Less Info
Want to know what your home might be worth? Contact us for a FREE valuation!

Our team is ready to help you sell your home for the highest possible price ASAP

©2024 North Texas Real Estate Information Systems.
Bought with Kory White • Corey Simpson & Associates
GET MORE INFORMATION




