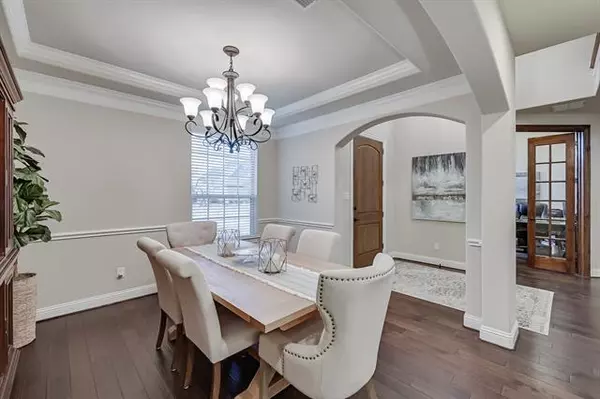For more information regarding the value of a property, please contact us for a free consultation.
Key Details
Property Type Single Family Home
Sub Type Single Family Residence
Listing Status Sold
Purchase Type For Sale
Square Footage 3,231 sqft
Price per Sqft $250
Subdivision The Highlands At Trophy Club N
MLS Listing ID 20009839
Sold Date 04/01/22
Style Traditional
Bedrooms 3
Full Baths 3
Half Baths 1
HOA Fees $39/ann
HOA Y/N Mandatory
Year Built 2015
Annual Tax Amount $11,595
Lot Size 9,191 Sqft
Acres 0.211
Property Description
Open House Cancelled! Sought after Highlands at Trophy Club, stunning 3231 sq ft, 3 bed+ Office, 3.1 bath, 3 car garage home invites you to work, play & relax! Main floor offers DEDICATED Office, extensive WOOD floors, generous family & dining rooms OPEN to gorgeous chef's kitchen w dbl ovens, gas cooktop & huge UPGRADED granite island making entertaining & family time a breeze! Spacious Master RETREAT w tray ceilings, WOOD floors & luxurious bath! Upstairs offers media room, lrg game or flex room w WOOD floors complete with wet bar & Frig. This area, along w generous bdrm & full bath, can be closed off for the perfect teenage or college kid hangout, in-law suite or private guest retreat. Third spacious bdrm has private en-suite bath & WI closet. Resort style OUTDOOR OASIS w gorgeous saltwater gunite pool, relaxing spa & water features, fire bowl, turf putting green & huge outdoor pavilion w kitchen & impressive industrial fan offers outdoor entertainment or relaxation all year round!
Location
State TX
County Denton
Community Community Pool, Greenbelt, Jogging Path/Bike Path, Park, Playground, Pool, Sidewalks
Direction Hwy 114 to Trophy Lake Drive, Continue through round-a-bout onto Trophy Club Drive. Take left on Trophy Park Dr, left on Chatswood. Home is located on the left.
Rooms
Dining Room 2
Interior
Interior Features Cable TV Available, Decorative Lighting, Flat Screen Wiring, Granite Counters, High Speed Internet Available, Kitchen Island, Open Floorplan, Pantry, Sound System Wiring, Vaulted Ceiling(s), Walk-In Closet(s), Wet Bar
Heating Central, Natural Gas, Zoned
Cooling Ceiling Fan(s), Central Air, Zoned
Flooring Carpet, Ceramic Tile, Wood
Fireplaces Number 1
Fireplaces Type Family Room, Gas Logs, Glass Doors
Equipment Satellite Dish, TV Antenna
Appliance Dishwasher, Disposal, Gas Cooktop, Microwave, Double Oven, Plumbed For Gas in Kitchen, Plumbed for Ice Maker, Refrigerator, Vented Exhaust Fan
Heat Source Central, Natural Gas, Zoned
Laundry Electric Dryer Hookup, Utility Room, Full Size W/D Area, Washer Hookup
Exterior
Exterior Feature Attached Grill, Covered Patio/Porch, Gas Grill, Rain Gutters, Lighting, Outdoor Grill, Outdoor Kitchen, Outdoor Living Center, Other
Garage Spaces 3.0
Fence Wood
Pool Gunite, Heated, In Ground, Pool/Spa Combo, Salt Water, Separate Spa/Hot Tub, Water Feature
Community Features Community Pool, Greenbelt, Jogging Path/Bike Path, Park, Playground, Pool, Sidewalks
Utilities Available City Sewer, City Water, Concrete, Curbs, Individual Gas Meter, Individual Water Meter, Natural Gas Available, Sidewalk, Underground Utilities
Roof Type Composition
Garage Yes
Private Pool 1
Building
Lot Description Interior Lot, Landscaped, Level, Sprinkler System, Subdivision
Story Two
Foundation Slab
Structure Type Brick,Siding,Stone Veneer
Schools
School District Northwest Isd
Others
Restrictions Architectural,Deed
Ownership See Tax Records
Acceptable Financing Cash, Conventional, VA Loan
Listing Terms Cash, Conventional, VA Loan
Financing Cash
Read Less Info
Want to know what your home might be worth? Contact us for a FREE valuation!

Our team is ready to help you sell your home for the highest possible price ASAP

©2024 North Texas Real Estate Information Systems.
Bought with Cindy Polyak • Keller Williams DFW Preferred
GET MORE INFORMATION




