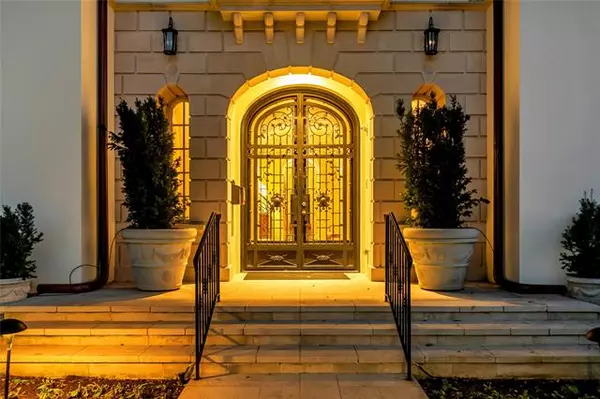For more information regarding the value of a property, please contact us for a free consultation.
Key Details
Property Type Single Family Home
Sub Type Single Family Residence
Listing Status Sold
Purchase Type For Sale
Square Footage 6,441 sqft
Price per Sqft $815
Subdivision Highland Park
MLS Listing ID 20009656
Sold Date 04/29/22
Style French
Bedrooms 5
Full Baths 5
Half Baths 2
HOA Y/N None
Year Built 2007
Lot Size 9,975 Sqft
Acres 0.229
Lot Dimensions 70 x 142
Property Description
The warmth of Texas hospitality meets the sophistication of rural French styling in this incredible C.A. Nelson Architects home. An inviting foyer welcomes guests into formal sitting and dining areas in the front of the home. Past the powder room, elevator and wood paneled study lies the heart of this property: an open living room joined with a spectacular kitchen sure to host countless hours of fellowship and fun with family and friends. The spacious chefs kitchen is perfect for large gatherings or intimate family dinners. The amazing upstairs living room could also easily function as a game room or additional office. Four spacious bedrooms with en-suite full baths allow for privacy without isolation (two of the bedrooms are currently set up as a suite with a private living area with wet bar). An incredible primary bedroom completes the upstairs with an expansive bathroom and massive closets. Ample attic storage. Home is not occupied and is ready for its new owners!
Location
State TX
County Dallas
Direction East of Dallas North Tollway, west of Preston RdFrom Dallas North Tollway: east on Mockingbird, south on Armstrong Pkwy, east on Versailles Ave
Rooms
Dining Room 2
Interior
Interior Features Cable TV Available, Elevator, Flat Screen Wiring, High Speed Internet Available, Kitchen Island, Multiple Staircases, Open Floorplan, Paneling, Pantry, Sound System Wiring, Walk-In Closet(s), Wet Bar
Heating Central
Cooling Central Air
Flooring Carpet, Wood
Fireplaces Number 3
Fireplaces Type Gas, Gas Logs
Appliance Built-in Gas Range, Built-in Refrigerator, Commercial Grade Range, Commercial Grade Vent, Dishwasher, Gas Cooktop, Gas Oven, Gas Range, Microwave
Heat Source Central
Exterior
Garage Spaces 2.0
Fence Back Yard
Utilities Available All Weather Road, Asphalt, City Sewer, City Water
Roof Type Composition
Garage Yes
Building
Story Two
Foundation Pillar/Post/Pier
Structure Type Brick
Schools
School District Highland Park Isd
Others
Ownership Elizabeth Ann Foster Graves 2015 Revocable Trust
Acceptable Financing Conventional
Listing Terms Conventional
Financing Conventional
Read Less Info
Want to know what your home might be worth? Contact us for a FREE valuation!

Our team is ready to help you sell your home for the highest possible price ASAP

©2024 North Texas Real Estate Information Systems.
Bought with Non-Mls Member • NON MLS
GET MORE INFORMATION




