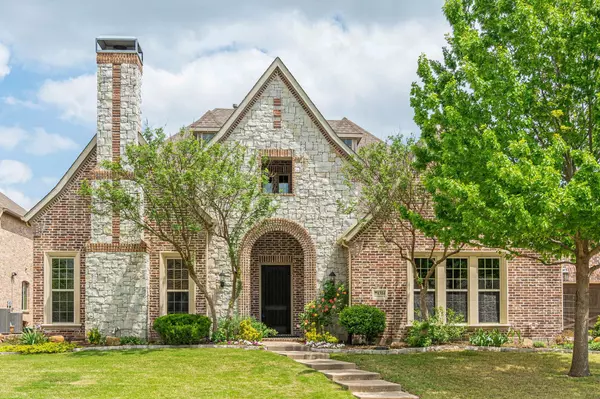For more information regarding the value of a property, please contact us for a free consultation.
Key Details
Property Type Single Family Home
Sub Type Single Family Residence
Listing Status Sold
Purchase Type For Sale
Square Footage 4,762 sqft
Price per Sqft $208
Subdivision Rolling Ridge Estates Ph 5
MLS Listing ID 20041928
Sold Date 06/30/22
Style Traditional
Bedrooms 5
Full Baths 4
Half Baths 1
HOA Fees $41/ann
HOA Y/N Mandatory
Year Built 2008
Annual Tax Amount $12,956
Lot Size 0.310 Acres
Acres 0.31
Property Description
GARDENER'S DREAM! ONE-OF-A-KIND custom home with excellent, hard to find floorplan. Four bedrooms DOWNSTAIRS, & one bedroom up. Elegant interior with gorgeous HARDWOOD FLOORING, upgraded wood-laid tiling, archways & moldings, custom blinds, iron balusters, WOOD BEAMS, tray ceilings, two fireplaces, study, & tons of bright windows. Fabulous kitchen features huge island with seating, GRANITE COUNTERS, gas cooktop, reverse osmosis system, & DOUBLE OVENS. Open two-story family room overlooks backyard. Owners retreat with jetted tub, double vanities, & walk-in closet. Large upstairs MEDIA ROOM. Secluded courtyard between garages & kitchen in front yard. PRIVATE BACKYARD with covered patio, Extensive built-in gardens with 8 imported 30 raised beds with automatic drip irrigation, Rachio automatic watering system, & beautiful landscaping.
Location
State TX
County Collin
Community Jogging Path/Bike Path, Lake, Park
Direction GPS: 1314 Windhaven Dr, Murphy, TX 75094
Rooms
Dining Room 2
Interior
Interior Features Cable TV Available, Decorative Lighting, High Speed Internet Available, Kitchen Island, Vaulted Ceiling(s)
Heating Central, Natural Gas
Cooling Ceiling Fan(s), Central Air, Electric
Flooring Carpet, Ceramic Tile, Hardwood
Fireplaces Number 2
Fireplaces Type Brick, Gas Starter, Stone
Appliance Dishwasher, Disposal, Gas Cooktop, Microwave, Double Oven, Plumbed For Gas in Kitchen, Water Filter
Heat Source Central, Natural Gas
Laundry Electric Dryer Hookup, Utility Room, Full Size W/D Area, Washer Hookup
Exterior
Exterior Feature Covered Patio/Porch, Garden(s), Rain Gutters
Garage Spaces 3.0
Fence Wood
Community Features Jogging Path/Bike Path, Lake, Park
Utilities Available City Sewer, City Water, Curbs, Sidewalk, Underground Utilities
Roof Type Composition
Garage Yes
Building
Lot Description Few Trees, Interior Lot, Landscaped, Sprinkler System, Subdivision
Story Two
Foundation Slab
Structure Type Brick,Rock/Stone
Schools
High Schools Plano East
School District Plano Isd
Others
Ownership Stephen Carlson & Anjali Carlson
Acceptable Financing Cash, Conventional, FHA, VA Loan
Listing Terms Cash, Conventional, FHA, VA Loan
Financing Conventional
Read Less Info
Want to know what your home might be worth? Contact us for a FREE valuation!

Our team is ready to help you sell your home for the highest possible price ASAP

©2024 North Texas Real Estate Information Systems.
Bought with Abdul Hamid • Citiwide Alliance Realty
GET MORE INFORMATION




