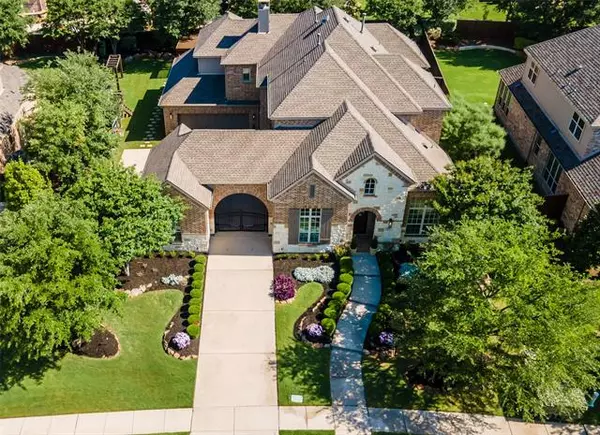For more information regarding the value of a property, please contact us for a free consultation.
Key Details
Property Type Single Family Home
Sub Type Single Family Residence
Listing Status Sold
Purchase Type For Sale
Square Footage 4,352 sqft
Price per Sqft $275
Subdivision Starcreek Ph Five
MLS Listing ID 20054635
Sold Date 06/08/22
Bedrooms 5
Full Baths 5
Half Baths 3
HOA Fees $92/qua
HOA Y/N Mandatory
Year Built 2012
Annual Tax Amount $16,350
Lot Size 0.349 Acres
Acres 0.349
Property Description
*Multiple Offers Received Highest and Best deadline of Sunday 5.22 9pm* Custom touches & luxurious upgrades abound in this Highland Home: scraped hardwoods, Cambria quartz, a Blanco sink, solid 8-foot doors, and upgraded plantation shutters, faucets, lighting, cabinet hardware, and more. Both the owners retreat & guest suite are down, with 3 secondary bedrooms up. All bedrooms have a private ensuite, with a powder bath on each floor. Your spacious study is also down. Formal dining is at the front of your home, and your gorgeous kitchen flows easily into the breakfast area and living room. Upstairs, a wet bar serves the game & media rooms, while a homework area is between 2 front bedrooms. Outdoor living includes a covered patio and exterior pool bath. Your pool sparkles between sunny seating and a huge custom arbor with an outdoor kitchen. There is a custom swing set & play house, basketball hoop between double and single garages as well as full landscape lighting
Location
State TX
County Collin
Community Club House, Community Pool, Community Sprinkler, Curbs, Fishing, Fitness Center, Greenbelt, Jogging Path/Bike Path, Park, Playground, Pool, Sidewalks, Tennis Court(S)
Direction See GPS
Rooms
Dining Room 2
Interior
Interior Features Cathedral Ceiling(s), Chandelier, Decorative Lighting, Double Vanity, Dry Bar, Eat-in Kitchen, Flat Screen Wiring, Kitchen Island, Natural Woodwork, Open Floorplan, Pantry, Sound System Wiring, Vaulted Ceiling(s), Walk-In Closet(s), Wet Bar, Wired for Data
Heating Central, Fireplace Insert, Fireplace(s), Natural Gas
Cooling Ceiling Fan(s), Central Air
Flooring Carpet, Ceramic Tile, Hardwood, Stamped, Travertine Stone, Wood
Fireplaces Number 1
Fireplaces Type Brick, Gas Logs, Gas Starter, Living Room, Raised Hearth
Equipment Home Theater, Irrigation Equipment
Appliance Built-in Gas Range, Built-in Refrigerator, Commercial Grade Range, Commercial Grade Vent, Dishwasher, Disposal, Dryer, Microwave, Convection Oven, Double Oven, Plumbed For Gas in Kitchen, Refrigerator, Trash Compactor, Water Filter, Water Purifier
Heat Source Central, Fireplace Insert, Fireplace(s), Natural Gas
Laundry Electric Dryer Hookup, Utility Room, Full Size W/D Area, Washer Hookup
Exterior
Exterior Feature Attached Grill, Basketball Court, Built-in Barbecue, Courtyard, Covered Deck, Covered Patio/Porch, Gas Grill, Rain Gutters, Lighting, Outdoor Grill, Outdoor Kitchen, Outdoor Living Center, Private Yard, Storage
Garage Spaces 3.0
Fence Back Yard, Front Yard, Full, Gate, High Fence, Wood
Pool Gunite, Heated, In Ground, Pool/Spa Combo, Private, Water Feature
Community Features Club House, Community Pool, Community Sprinkler, Curbs, Fishing, Fitness Center, Greenbelt, Jogging Path/Bike Path, Park, Playground, Pool, Sidewalks, Tennis Court(s)
Utilities Available City Sewer, City Water, Concrete, Curbs, Electricity Available, Electricity Connected, Individual Gas Meter, Individual Water Meter, Natural Gas Available, Phone Available, Private Water, Sidewalk, Underground Utilities
Roof Type Composition
Garage Yes
Private Pool 1
Building
Lot Description Interior Lot, Landscaped, Level, Lrg. Backyard Grass, Many Trees, Oak, Sprinkler System, Subdivision
Story Two
Foundation Block, Brick/Mortar, Slab
Structure Type Brick
Schools
School District Allen Isd
Others
Restrictions Unknown Encumbrance(s)
Acceptable Financing Assumable, Cash, Conventional, FHA
Listing Terms Assumable, Cash, Conventional, FHA
Financing Cash
Read Less Info
Want to know what your home might be worth? Contact us for a FREE valuation!

Our team is ready to help you sell your home for the highest possible price ASAP

©2024 North Texas Real Estate Information Systems.
Bought with Christi Ledebur • Keller Williams Realty Allen
GET MORE INFORMATION




