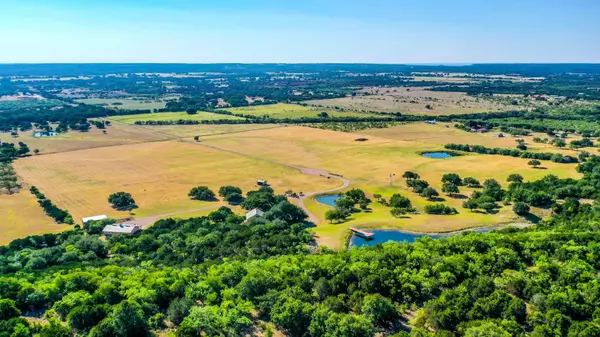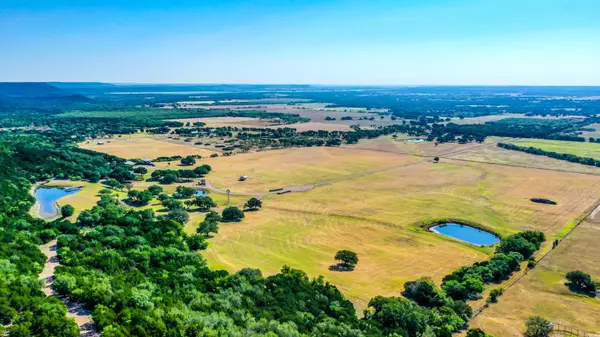For more information regarding the value of a property, please contact us for a free consultation.
Key Details
Property Type Single Family Home
Sub Type Single Family Residence
Listing Status Sold
Purchase Type For Sale
Square Footage 3,218 sqft
Price per Sqft $582
Subdivision None
MLS Listing ID 20112856
Sold Date 11/01/22
Style Traditional
Bedrooms 3
Full Baths 4
Half Baths 1
HOA Y/N None
Year Built 2007
Annual Tax Amount $14,390
Lot Size 70.000 Acres
Acres 70.0
Property Description
Stunning peaceful resort style living on 70 + acres just minutes from Palo Pinto Lake!Property features 3 large tanks well fed tanks, beautiful coastal fields and large Oak trees and sells completely furnished! The views and outdoor living space an entertainers dream with full outdoor kitchen featuring commercial appliances,gas grill ,rock fire place and wood fire brick cooking oven,heat and air and glass doors and windows that completely open up to the amazing views. Oversized hot tub built into the rock with water fall,outdoor shower and half bath! The home features front and back covered porches,custom wood flooring and built-ins,stone fireplace,commercial gas range,built in miele coffee maker,convection oven-microwave and sub-zero refrigerator.Downstairs a massive game room with wall projector, 6 custom wood murphy beds, full bath and partial kitchen and laundry room! Separate 2,400 sq ft stone shop with full bath and 3 automatic doors and a new 30x50 covered RV-trailer storage!
Location
State TX
County Palo Pinto
Direction From I20 take FM 4 North to Lone Camp and take a Left ( west) take Right ( North ) on N Wilson Rd. Property will be on you right off N Wilson ( Look for agents Sign) Sierra Circle is a private Rd for this home so No Street sign for Sierra with street Name.
Rooms
Dining Room 1
Interior
Interior Features Built-in Features, Cable TV Available, Central Vacuum, Chandelier, Decorative Lighting, Natural Woodwork, Open Floorplan, Pantry, Sound System Wiring, Vaulted Ceiling(s), Walk-In Closet(s), Wet Bar
Heating Central, Natural Gas, Zoned
Cooling Ceiling Fan(s), Central Air, Zoned
Flooring Ceramic Tile, Hardwood
Fireplaces Number 2
Fireplaces Type Dining Room, Living Room, Recreation Room, Stone, Wood Burning
Equipment Generator, Home Theater, Intercom
Appliance Built-in Coffee Maker, Built-in Gas Range, Built-in Refrigerator, Commercial Grade Range, Commercial Grade Vent, Dishwasher, Disposal, Warming Drawer, Water Filter
Heat Source Central, Natural Gas, Zoned
Laundry Electric Dryer Hookup, Full Size W/D Area, Washer Hookup
Exterior
Exterior Feature Attached Grill, Balcony, Built-in Barbecue, Covered Patio/Porch, Dock, Fire Pit, Rain Gutters, Lighting, Outdoor Grill, Outdoor Kitchen, Outdoor Living Center, Outdoor Shower, Private Entrance, RV/Boat Parking, Storage
Garage Spaces 6.0
Carport Spaces 4
Fence Barbed Wire, Gate, Metal, Perimeter
Utilities Available Outside City Limits, Private Road, Septic, Underground Utilities, Well
Waterfront Description Dock – Uncovered
Roof Type Concrete
Street Surface Asphalt
Garage Yes
Building
Lot Description Acreage, Agricultural, Landscaped, Lrg. Backyard Grass, Oak, Pasture, Sprinkler System, Tank/ Pond
Story Three Or More
Foundation Slab
Structure Type Rock/Stone
Schools
School District Santo Isd
Others
Restrictions Deed,Easement(s),No Mobile Home
Ownership Bearden
Acceptable Financing Cash, Conventional
Listing Terms Cash, Conventional
Financing Cash
Special Listing Condition Aerial Photo, Deed Restrictions, Survey Available, Utility Easement, Verify Tax Exemptions
Read Less Info
Want to know what your home might be worth? Contact us for a FREE valuation!

Our team is ready to help you sell your home for the highest possible price ASAP

©2024 North Texas Real Estate Information Systems.
Bought with Sissy Pennington • PENNINGTON PREMIERE REAL ESTATE
GET MORE INFORMATION




