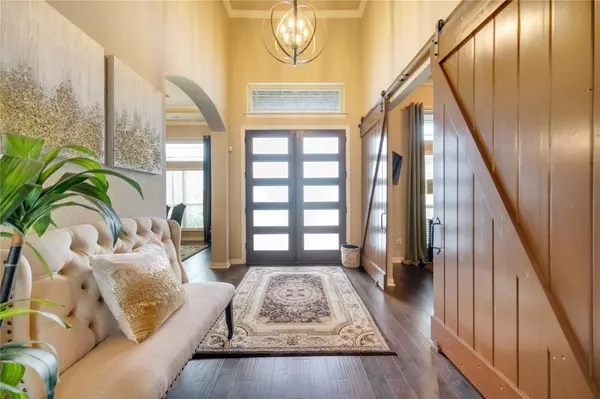For more information regarding the value of a property, please contact us for a free consultation.
Key Details
Property Type Single Family Home
Sub Type Single Family Residence
Listing Status Sold
Purchase Type For Sale
Square Footage 4,343 sqft
Price per Sqft $191
Subdivision Cole Manor
MLS Listing ID 20135044
Sold Date 11/21/22
Bedrooms 4
Full Baths 3
Half Baths 1
HOA Fees $26/ann
HOA Y/N Mandatory
Year Built 2020
Annual Tax Amount $12,138
Lot Size 0.757 Acres
Acres 0.757
Property Description
Priced Reduced! SELLER GIVING $20,000 towards Buy Down or Closing Cost!! Why wait to build? Move in this Elegant 1 Story Ranch Style Home already customized and designed. This home features 4 Bedrooms, 3.5 Baths, large 3 Car Garage, Study, Game Room & Media Room. This home is loaded with upgrades such as: Built-in Kitchen Appliances, SS Double Oven In Kitchen, Barn Door on entry to Study, Wood and Crown Molding throughout, Huge covered back patio & additional flat work poured, Fire Place on Back Patio and inside Family Room, oversized Island California island, extended Height cabinets in kitchen, Double Door Entry, Surround Speakers in home and patio not to mention recently installed brand new luxurious Pool with Jacuzzi and much, much more. Client requires Preapproval prior to showings.
Location
State TX
County Ellis
Direction From 35 South Waco exit Ovilla Rd make right go down Make Rt on Cole Rd turn Rt on Stonge Gate Way
Rooms
Dining Room 2
Interior
Interior Features Built-in Features, Cable TV Available, Decorative Lighting, Granite Counters, High Speed Internet Available, Kitchen Island, Open Floorplan, Pantry, Smart Home System, Sound System Wiring, Tile Counters, Vaulted Ceiling(s), Other
Heating Active Solar, Central, Electric
Cooling Ceiling Fan(s), Electric, ENERGY STAR Qualified Equipment
Flooring Ceramic Tile, Hardwood
Fireplaces Number 2
Fireplaces Type Fire Pit, Living Room
Appliance Dishwasher, Disposal, Electric Cooktop, Electric Oven, Electric Range, Electric Water Heater, Microwave, Convection Oven
Heat Source Active Solar, Central, Electric
Laundry Electric Dryer Hookup, Washer Hookup
Exterior
Exterior Feature Attached Grill, Balcony, Covered Patio/Porch, Fire Pit
Garage Spaces 3.0
Fence Wood
Pool In Ground, Pool/Spa Combo, Waterfall
Utilities Available City Water, Septic
Roof Type Shingle,Other
Garage Yes
Private Pool 1
Building
Lot Description Acreage, Sprinkler System, Subdivision
Story One
Foundation Other
Structure Type Brick
Schools
School District Red Oak Isd
Others
Restrictions None
Ownership Mr and Mrs. Walker
Acceptable Financing Conventional, FHA, USDA Loan, VA Loan
Listing Terms Conventional, FHA, USDA Loan, VA Loan
Financing Conventional
Read Less Info
Want to know what your home might be worth? Contact us for a FREE valuation!

Our team is ready to help you sell your home for the highest possible price ASAP

©2024 North Texas Real Estate Information Systems.
Bought with Pamela Haynes • Affordable Real Estate Solutio
GET MORE INFORMATION




