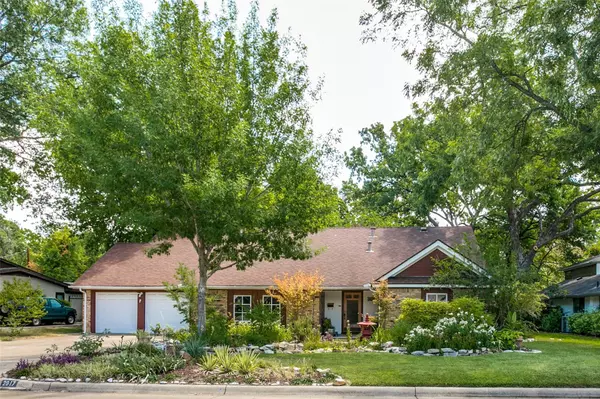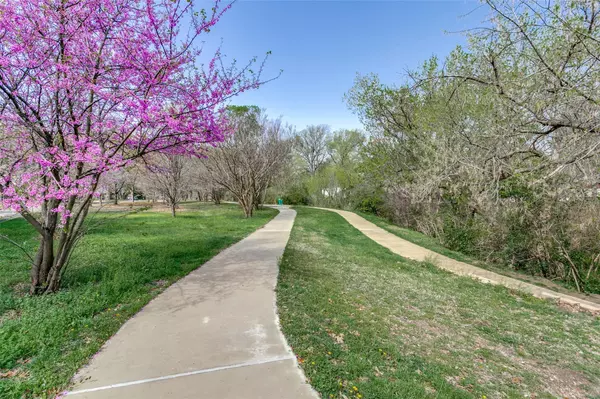For more information regarding the value of a property, please contact us for a free consultation.
Key Details
Property Type Single Family Home
Sub Type Single Family Residence
Listing Status Sold
Purchase Type For Sale
Square Footage 2,415 sqft
Price per Sqft $275
Subdivision Mockingbird Lane Add
MLS Listing ID 20122040
Sold Date 11/16/22
Style Traditional
Bedrooms 3
Full Baths 2
Half Baths 1
HOA Y/N None
Year Built 1959
Annual Tax Amount $15,098
Lot Size 10,410 Sqft
Acres 0.239
Property Description
Situated on one of the most desirable lots in the Tanglewood area, this gem will sure to please. Located close to a little piece of paradise, known as Tanglewood Park. Convenient to Tanglewood Elementary, walking & biking trails, playground & tennis courts. This lovely 2-story home has approx. 2415 sq. ft. of charm, the possibilities are endless. In addition to a Chefs kitchen, downstairs offers 2 dining, 2 living, Master Ensuite, office, half bath & utility. Upstairs has an impressive bedroom with a sitting area, spacious cedar closet & access to a lg. balcony that overlooks the tree-lined backyard. Also upstairs is a 2nd bedroom & full bath. New windows are abundant & bring the natural light in. The backyard features a peaceful place to entertain family, friends & neighbors. A backyard storage shed is a bonus. Easy accessibility to TCU, Colonial Country Club, University & Hulen, Chisholm Trail, major highways, Clearfork, Waterside & more. So much to appreciate & enjoy.
Location
State TX
County Tarrant
Direction From I30, head south on Hulen. Turn left on Hartwood Drive. Take the scenic route thru the park to 2917 Hartwood Drive. House will be past the curve, on the right.
Rooms
Dining Room 2
Interior
Interior Features Built-in Features, Cable TV Available, Cedar Closet(s), Decorative Lighting, Double Vanity, Granite Counters, Paneling, Pantry, Tile Counters, Walk-In Closet(s)
Heating Central, Natural Gas
Cooling Ceiling Fan(s), Central Air, Electric
Flooring Carpet, Ceramic Tile, Tile, Wood
Fireplaces Number 1
Fireplaces Type Den, Gas Starter, Glass Doors, Raised Hearth, Stone, Wood Burning
Appliance Built-in Gas Range, Commercial Grade Range, Commercial Grade Vent, Dishwasher, Disposal, Electric Oven, Microwave, Plumbed For Gas in Kitchen, Plumbed for Ice Maker, Vented Exhaust Fan
Heat Source Central, Natural Gas
Laundry Gas Dryer Hookup, Utility Room, Full Size W/D Area, Washer Hookup
Exterior
Exterior Feature Balcony, Garden(s), Rain Gutters, Lighting, Storage
Garage Spaces 2.0
Utilities Available Cable Available, City Sewer, City Water, Concrete, Curbs, Electricity Connected, Individual Gas Meter, Individual Water Meter, Overhead Utilities, Phone Available
Roof Type Composition,Shingle
Garage Yes
Building
Lot Description Interior Lot, Landscaped, Lrg. Backyard Grass, Many Trees, Sprinkler System, Subdivision
Story Two
Foundation Slab
Structure Type Brick
Schools
School District Fort Worth Isd
Others
Ownership See Private Remarks
Acceptable Financing Cash, Conventional
Listing Terms Cash, Conventional
Financing Conventional
Read Less Info
Want to know what your home might be worth? Contact us for a FREE valuation!

Our team is ready to help you sell your home for the highest possible price ASAP

©2024 North Texas Real Estate Information Systems.
Bought with Lorna Main • Scharf Realty
GET MORE INFORMATION




