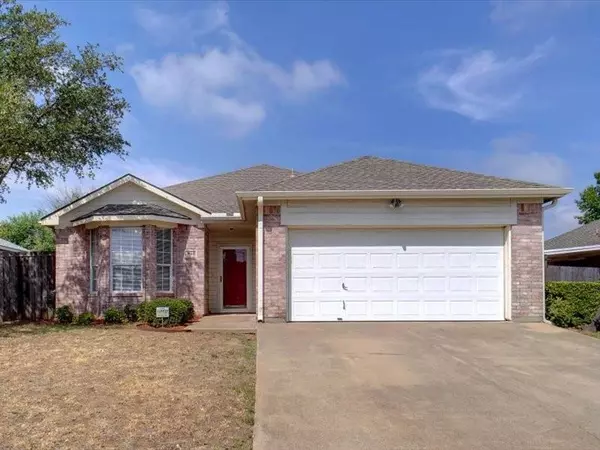For more information regarding the value of a property, please contact us for a free consultation.
Key Details
Property Type Single Family Home
Sub Type Single Family Residence
Listing Status Sold
Purchase Type For Sale
Square Footage 1,395 sqft
Price per Sqft $220
Subdivision Hickory Creek Heights
MLS Listing ID 20144972
Sold Date 10/11/22
Style Traditional
Bedrooms 3
Full Baths 2
HOA Y/N None
Year Built 1998
Annual Tax Amount $4,538
Lot Size 6,011 Sqft
Acres 0.138
Property Description
Easy to show and sell!!! This home is freshly painted and newly replaced carpet. It is vacant and ready to go for the buyer wanting a cute house ready for them! Great covered patio with fans and large family room with fireplace. This neighborhood sells quickly so show and sell!! The floor plan and survey are in the document files.! The seller will be using a 1031 exchange so please use Title Resources!
Location
State TX
County Denton
Direction Teasley to Wildwood to Overlake.
Rooms
Dining Room 1
Interior
Interior Features Cable TV Available, Eat-in Kitchen, Pantry, Walk-In Closet(s)
Heating Electric
Cooling Ceiling Fan(s), Central Air
Flooring Carpet, Ceramic Tile, Laminate
Fireplaces Number 1
Fireplaces Type Wood Burning
Appliance Dishwasher, Disposal, Electric Cooktop, Electric Water Heater, Microwave, Plumbed for Ice Maker
Heat Source Electric
Laundry Electric Dryer Hookup, Full Size W/D Area, Washer Hookup
Exterior
Garage Spaces 2.0
Utilities Available Cable Available, City Sewer, City Water
Roof Type Composition
Garage Yes
Building
Story One
Foundation Slab
Structure Type Brick
Schools
School District Denton Isd
Others
Ownership John and Sharon Rainey
Acceptable Financing 1031 Exchange, Cash, Conventional
Listing Terms 1031 Exchange, Cash, Conventional
Financing Conventional
Read Less Info
Want to know what your home might be worth? Contact us for a FREE valuation!

Our team is ready to help you sell your home for the highest possible price ASAP

©2024 North Texas Real Estate Information Systems.
Bought with Lauri D Bauman • eXp Realty, LLC
GET MORE INFORMATION




