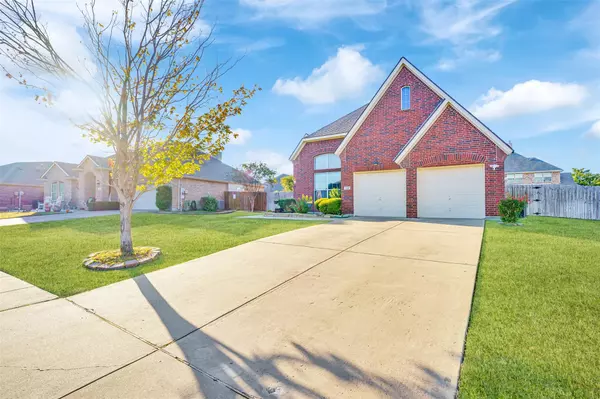For more information regarding the value of a property, please contact us for a free consultation.
Key Details
Property Type Single Family Home
Sub Type Single Family Residence
Listing Status Sold
Purchase Type For Sale
Square Footage 2,088 sqft
Price per Sqft $193
Subdivision Lake Trails Of Bozman Farm
MLS Listing ID 20193354
Sold Date 11/22/22
Style Traditional
Bedrooms 3
Full Baths 2
HOA Fees $41/ann
HOA Y/N Mandatory
Year Built 2005
Annual Tax Amount $6,519
Lot Size 10,018 Sqft
Acres 0.23
Property Description
Welcome home to this lovely single story in Lake Trails Of Bozman Farm. Beautiful walk up past brick and stone bordered beds. Crown moulding, art niches, chair rail in formal dining room. Vaulted ceilings, all hard flooring with ceramic tile and laminate floors. Open floorplan. Kitchen features island, breakfast bar, stainless steel appliances including a smooth top stove, and lots of cabinets and a pantry. Fireplace in living room to get cozy on chilly nights. Master bath features garden tub and separate shower. Separate utility room. Big fenced in back yard. Community features two pools, a clubhouse, walking~jogging trails and a park and playground. Great location near Lake Lavon and Lake Ray Hubbard. Easy access to major roads.
Location
State TX
County Collin
Community Club House, Community Pool, Curbs, Jogging Path/Bike Path, Park, Playground, Sidewalks
Direction From Pres George Bush Turnpike, exit 78 North. Turn right on Alanis Drive, turn left on FM 544, turn right on Collins Blvd, turn right on Thornwood Drive, turn right on Lake Trail Court, turn left on Hill View Trail, and turn left on Taren Trail. House is on your left.
Rooms
Dining Room 2
Interior
Interior Features Cable TV Available, High Speed Internet Available, Kitchen Island, Open Floorplan, Vaulted Ceiling(s)
Heating Central, Fireplace(s), Natural Gas
Cooling Ceiling Fan(s), Central Air, Electric
Flooring Ceramic Tile, Laminate
Fireplaces Number 1
Fireplaces Type Gas Starter, Living Room
Appliance Dishwasher, Disposal, Electric Range, Microwave
Heat Source Central, Fireplace(s), Natural Gas
Laundry Electric Dryer Hookup, Utility Room, Full Size W/D Area, Washer Hookup
Exterior
Exterior Feature Covered Patio/Porch
Garage Spaces 2.0
Fence Wood
Community Features Club House, Community Pool, Curbs, Jogging Path/Bike Path, Park, Playground, Sidewalks
Utilities Available Cable Available, City Sewer, City Water, Concrete, Curbs, Sidewalk, Underground Utilities
Roof Type Composition
Garage Yes
Building
Lot Description Interior Lot, Landscaped, Sprinkler System, Subdivision
Story One
Foundation Slab
Structure Type Brick
Schools
Elementary Schools Wally Watkins
School District Wylie Isd
Others
Ownership Nguyen
Acceptable Financing Cash, Conventional, FHA, VA Loan
Listing Terms Cash, Conventional, FHA, VA Loan
Financing Cash
Read Less Info
Want to know what your home might be worth? Contact us for a FREE valuation!

Our team is ready to help you sell your home for the highest possible price ASAP

©2024 North Texas Real Estate Information Systems.
Bought with Bradley Wagner • Keller Williams Urban Dallas
GET MORE INFORMATION




