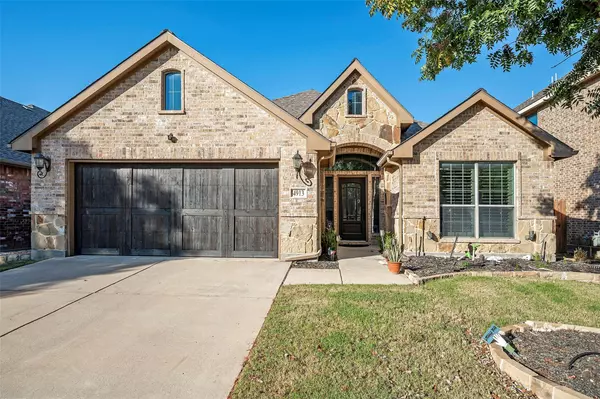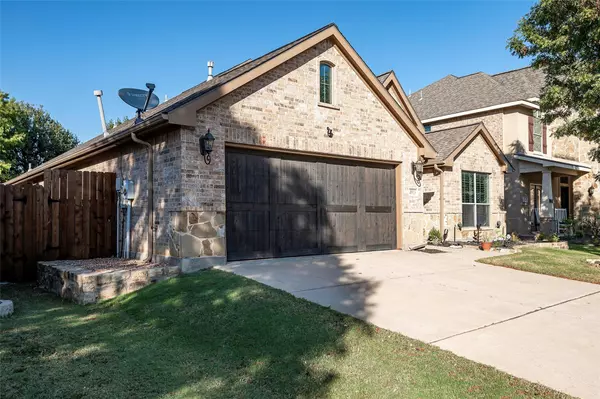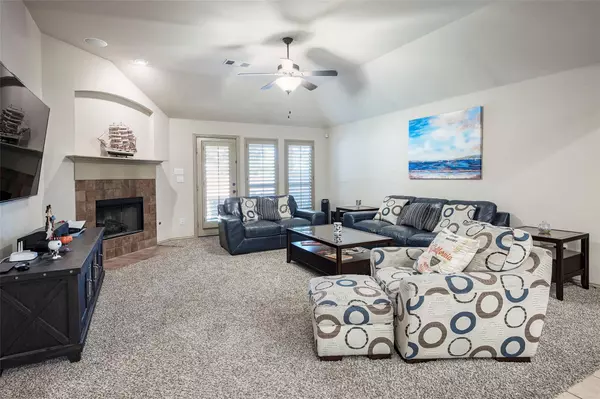For more information regarding the value of a property, please contact us for a free consultation.
Key Details
Property Type Single Family Home
Sub Type Single Family Residence
Listing Status Sold
Purchase Type For Sale
Square Footage 2,048 sqft
Price per Sqft $214
Subdivision Heritage Add
MLS Listing ID 20193180
Sold Date 11/30/22
Style Traditional
Bedrooms 3
Full Baths 2
HOA Fees $35/ann
HOA Y/N Mandatory
Year Built 2007
Annual Tax Amount $7,366
Lot Size 6,098 Sqft
Acres 0.14
Property Description
From the first view of the elegant frontal elevation with it's beautiful brick and stone mixture, and upscale wooden garage door, you'll feel the extra quality here. Hard to find one story in Heritage has three bedrooms plus study. Chef's kitchen is great for entertaining and the place to be with its granite countertops, huge island, stainless appliances, double oven and beautiful cabinetry. The house and property have many upgrades in the last few years, to include roof replaced in 2019 and high efficiency HVAC 2021. The master bedroom closet enhanced shelving system, pantry shelving modified to create space, and brick enclosure on west side. Superior sound system in the living room. Relaxing back yard with covered patio. Excellent Heritage community offers so many amenities like pools, spray park, hike and bike trails, basketball, sand volleyball, catch and release fishing pond, and more.
Location
State TX
County Tarrant
Community Club House, Community Pool, Fishing, Fitness Center, Greenbelt, Jogging Path/Bike Path, Lake, Playground, Sidewalks, Tennis Court(S)
Direction From Heritage Trace Parkway and Trace Ridge, go south on Trace Ridge. Right on Van Zandt. Second property on the right.
Rooms
Dining Room 2
Interior
Interior Features Cable TV Available, Eat-in Kitchen, Granite Counters, High Speed Internet Available, Kitchen Island, Open Floorplan, Pantry, Walk-In Closet(s), Wired for Data
Heating Central, Natural Gas
Cooling Central Air, Electric
Flooring Carpet, Hardwood, Tile
Fireplaces Number 1
Fireplaces Type Gas, Gas Logs, Gas Starter, Living Room
Appliance Dishwasher, Gas Cooktop, Microwave, Double Oven
Heat Source Central, Natural Gas
Laundry Electric Dryer Hookup, Full Size W/D Area, Washer Hookup
Exterior
Exterior Feature Covered Patio/Porch, Rain Gutters, Lighting
Garage Spaces 2.0
Community Features Club House, Community Pool, Fishing, Fitness Center, Greenbelt, Jogging Path/Bike Path, Lake, Playground, Sidewalks, Tennis Court(s)
Utilities Available City Sewer, City Water
Roof Type Composition
Garage Yes
Building
Story One
Foundation Slab
Structure Type Brick
Schools
Elementary Schools Lonestar
School District Keller Isd
Others
Ownership Damon & Adreana Nash
Financing Conventional
Read Less Info
Want to know what your home might be worth? Contact us for a FREE valuation!

Our team is ready to help you sell your home for the highest possible price ASAP

©2024 North Texas Real Estate Information Systems.
Bought with Tricia Spurrier • Keller Williams Realty
GET MORE INFORMATION




