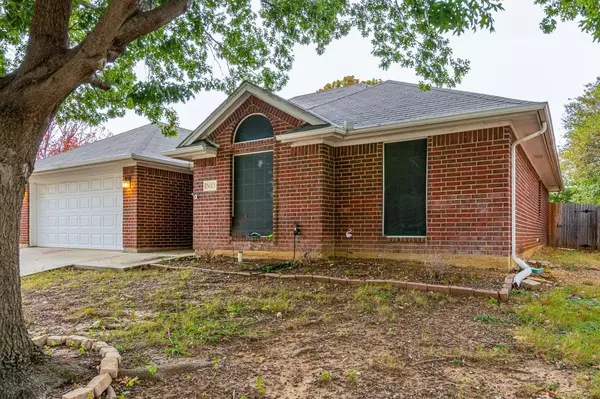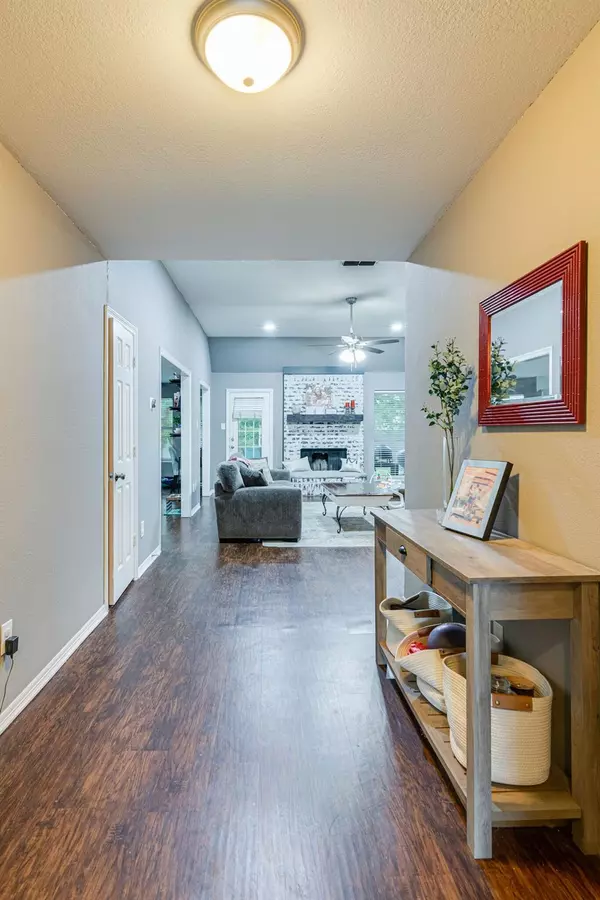For more information regarding the value of a property, please contact us for a free consultation.
Key Details
Property Type Single Family Home
Sub Type Single Family Residence
Listing Status Sold
Purchase Type For Sale
Square Footage 1,580 sqft
Price per Sqft $189
Subdivision Sutters Mill Add
MLS Listing ID 20204605
Sold Date 12/29/22
Style Traditional
Bedrooms 3
Full Baths 2
HOA Y/N None
Year Built 1995
Annual Tax Amount $5,472
Lot Size 7,187 Sqft
Acres 0.165
Property Description
** ASSUMABLE FHA LOAN AT 3.7%, ** (buyer must qualify to lender's reqs) Darling cul-de-sac home located in Sutters Mill Addition. This 3 bedroom, 2 bath, 2 car garage is move in ready with many updates which include, fresh paint, german schmear to fireplace, custom built beam mantle, recessed lighting in living room, remodel of dining room, flower beds in backyard, and new fence. Enjoy your new home with the newly open plan, stainless steel appliances, spacious eating areas and luxury vinyl plank floors in all common areas and walkways. House has split bedrooms with a large linen cabinet and hamper convenient to secondary bedrooms and bath. Primary bedroom has ensuite bathroom with double sinks, large garden tub, separate shower and walk in closet. The garage is long enough to fit a truck at 22' long! The backyard has wooden fences, privacy hedges and flower beds and still lots of room to play or put in a pool. Zoned for Keller ISD schools. Transferable Foundation Warranty
Location
State TX
County Tarrant
Direction From I35 exit Basswood head east. Turn left on North Riverside. Make U-turn at first chance. Take first right onto Kodiak Court. House on right, Sign in yard.
Rooms
Dining Room 2
Interior
Interior Features Cable TV Available, Decorative Lighting, Eat-in Kitchen, High Speed Internet Available, Open Floorplan, Vaulted Ceiling(s), Walk-In Closet(s)
Heating Electric, Fireplace(s)
Cooling Ceiling Fan(s), Central Air, Electric
Flooring Carpet, Ceramic Tile, Luxury Vinyl Plank
Fireplaces Number 1
Fireplaces Type Living Room, Wood Burning
Appliance Dishwasher, Disposal, Electric Range, Electric Water Heater, Water Filter
Heat Source Electric, Fireplace(s)
Laundry Electric Dryer Hookup, Utility Room, Full Size W/D Area, Washer Hookup
Exterior
Garage Spaces 2.0
Fence Wood
Utilities Available City Water, Concrete, Curbs, Electricity Available, Individual Water Meter, Sidewalk, Underground Utilities
Roof Type Composition
Garage Yes
Building
Lot Description Cul-De-Sac, Few Trees, Interior Lot, Lrg. Backyard Grass
Story One
Foundation Slab
Structure Type Brick,Siding
Schools
Elementary Schools Basswood
School District Keller Isd
Others
Ownership Of Record
Acceptable Financing Cash, Conventional, FHA, VA Loan
Listing Terms Cash, Conventional, FHA, VA Loan
Financing VA
Read Less Info
Want to know what your home might be worth? Contact us for a FREE valuation!

Our team is ready to help you sell your home for the highest possible price ASAP

©2024 North Texas Real Estate Information Systems.
Bought with Harvey Holmes • Keller Williams Realty DPR
GET MORE INFORMATION




