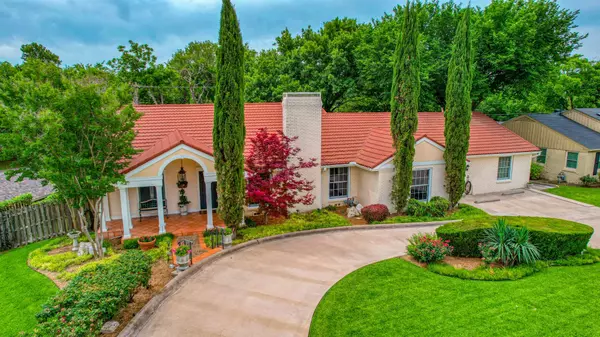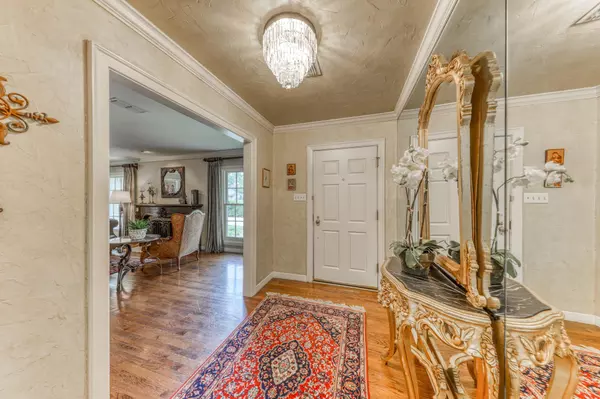For more information regarding the value of a property, please contact us for a free consultation.
Key Details
Property Type Single Family Home
Sub Type Single Family Residence
Listing Status Sold
Purchase Type For Sale
Square Footage 3,821 sqft
Price per Sqft $170
Subdivision Ridglea Add
MLS Listing ID 20057485
Sold Date 11/30/22
Bedrooms 5
Full Baths 3
HOA Y/N None
Year Built 1960
Annual Tax Amount $9,931
Lot Size 0.318 Acres
Acres 0.318
Property Description
5 BR 3BA home over 3,8210 sq. ft in desirable Ridglea Hills Walking distance from Ridglea Country Club and conveniently located between all your favorite shopping and restaurants at Clearfork, Waterside, and Camp Bowie Blvd. A beautiful foyer, formal, and casual living rooms combine to make this the ultimate family gathering place. Vaulted ceilings, entertainers kitchen, and metal Spanish tile roof set this house apart on a great lot on top of the hill. Enjoy your dream kitchen featuring an AGA oven and large subzero fridge and freezer as well as walk in pantry. House offers ultimate organization and storage with a huge laundry room and large closets throughout the house. The backyard is very quiet and private with a great deck, fountain. There is also a workout room, tool shed with underground shelter and a dog run. A true home ready for building memories --perfect for any family.
All chandeliers, custom built couch and large armoire in Master are included.
Location
State TX
County Tarrant
Direction From Ridglea Country Club roundabout turn on Waverly Way. Turn Right up the hill on Kirkwood Rd. House is on the left on the top of the hill.
Rooms
Dining Room 2
Interior
Interior Features Built-in Features, Cable TV Available, Cathedral Ceiling(s), Chandelier, Decorative Lighting, High Speed Internet Available, Natural Woodwork, Open Floorplan, Sound System Wiring, Walk-In Closet(s)
Heating Central
Cooling Central Air, ENERGY STAR Qualified Equipment
Flooring Carpet, Ceramic Tile, Hardwood, Marble
Fireplaces Number 1
Fireplaces Type Brick, Gas, Wood Burning
Appliance Built-in Gas Range, Built-in Refrigerator, Commercial Grade Range, Commercial Grade Vent, Dishwasher, Disposal, Dryer, Gas Range, Gas Water Heater, Ice Maker, Plumbed For Gas in Kitchen, Plumbed for Ice Maker
Heat Source Central
Exterior
Exterior Feature Attached Grill, Dog Run
Fence Back Yard, Gate
Utilities Available Cable Available, City Sewer, City Water, Concrete, Curbs, Electricity Available, Individual Gas Meter, Natural Gas Available
Roof Type Metal,Spanish Tile
Garage No
Building
Lot Description Interior Lot, Landscaped, Oak
Story One and One Half
Foundation Pillar/Post/Pier
Structure Type Brick
Schools
School District Fort Worth Isd
Others
Ownership Decker
Acceptable Financing Cash, Conventional, FHA, VA Loan
Listing Terms Cash, Conventional, FHA, VA Loan
Financing Conventional
Read Less Info
Want to know what your home might be worth? Contact us for a FREE valuation!

Our team is ready to help you sell your home for the highest possible price ASAP

©2024 North Texas Real Estate Information Systems.
Bought with Madison Hogue • Preservation Real Estate
GET MORE INFORMATION




