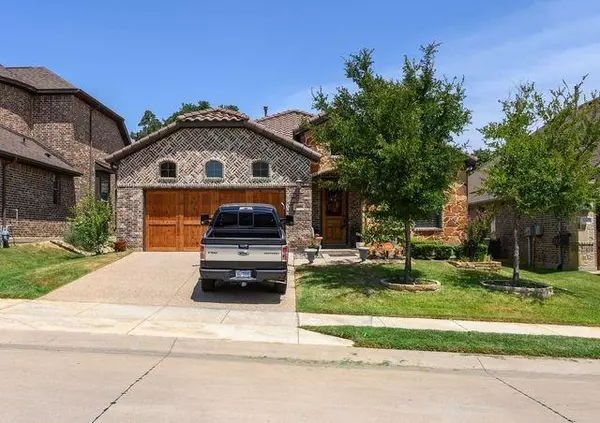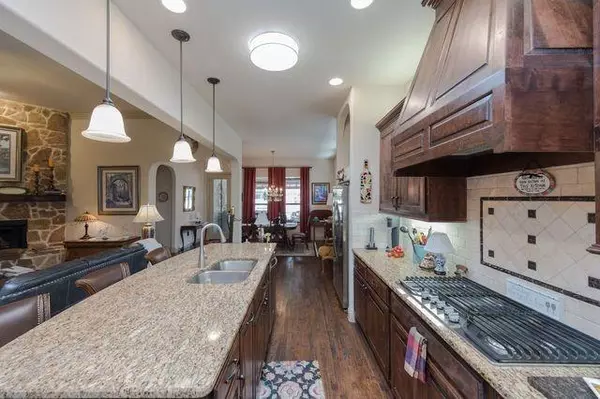For more information regarding the value of a property, please contact us for a free consultation.
Key Details
Property Type Single Family Home
Sub Type Single Family Residence
Listing Status Sold
Purchase Type For Sale
Square Footage 2,131 sqft
Price per Sqft $215
Subdivision Tuscan Hills
MLS Listing ID 20115269
Sold Date 01/16/23
Style Mediterranean
Bedrooms 3
Full Baths 2
HOA Fees $200/qua
HOA Y/N Mandatory
Year Built 2014
Annual Tax Amount $7,829
Lot Size 5,009 Sqft
Acres 0.115
Property Description
Looking a for-ever-home? Look no further. This amazing 3 bedrooms, 2 bath, 2 car garage home on a zero lot next to a greenbelt in the highly sought after the gated community of Tuscan Hills is Denton’s hidden Jem. This split floor plan, Tuscan style home offers a Tile Roof, stone fireplace, mud room, granite counters in the kitchen with upgraded backsplash, dark cabinets, and hand-scraped wood floors as well as a tankless water heater; a NEW just completed covered back patio, with a beautiful pergola and flagstone will be the perfect spot to spend a relaxing afternoon or sip your favorite beverage on a nice evening. The sky lights in kitchen and secondary bathroom to enhance the light in the home. HOA maintains frontwards and back! This house is a first-class stunner! Don’t let this jewel get away from you. Come make this your perfect home.
Location
State TX
County Denton
Community Club House, Community Pool, Curbs, Gated, Greenbelt, Perimeter Fencing, Pool, Sidewalks
Direction From I35E South, take State School Rd exit; right on Wind River; left on Shoreline; veer right on Clubhouse; left on Tuscan Hills; right on Bella Lago
Rooms
Dining Room 1
Interior
Interior Features Cable TV Available, Chandelier, Decorative Lighting, Eat-in Kitchen, Granite Counters, High Speed Internet Available, Kitchen Island, Open Floorplan, Pantry, Walk-In Closet(s)
Heating Central, Fireplace(s), Natural Gas
Cooling Central Air
Flooring Carpet, Ceramic Tile, Wood
Fireplaces Number 1
Fireplaces Type Gas, Gas Logs, Gas Starter, Living Room, Stone
Equipment Irrigation Equipment
Appliance Dishwasher, Electric Oven, Gas Cooktop, Gas Water Heater, Microwave, Plumbed For Gas in Kitchen, Tankless Water Heater
Heat Source Central, Fireplace(s), Natural Gas
Laundry Electric Dryer Hookup, Utility Room, Full Size W/D Area, Washer Hookup
Exterior
Exterior Feature Covered Deck, Covered Patio/Porch, Lighting
Garage Spaces 1.0
Fence Back Yard, Wrought Iron
Community Features Club House, Community Pool, Curbs, Gated, Greenbelt, Perimeter Fencing, Pool, Sidewalks
Utilities Available All Weather Road, City Sewer, City Water, Curbs, Individual Gas Meter, Individual Water Meter, Phone Available, Sidewalk, Underground Utilities
Roof Type Spanish Tile
Garage Yes
Building
Lot Description Greenbelt, Interior Lot, Landscaped, Sprinkler System, Subdivision, Zero Lot Line
Story One
Foundation Slab
Structure Type Brick,Stone Veneer
Schools
School District Denton Isd
Others
Ownership See agent
Acceptable Financing Cash, Conventional, FHA, VA Loan
Listing Terms Cash, Conventional, FHA, VA Loan
Financing Cash
Special Listing Condition Res. Service Contract
Read Less Info
Want to know what your home might be worth? Contact us for a FREE valuation!

Our team is ready to help you sell your home for the highest possible price ASAP

©2024 North Texas Real Estate Information Systems.
Bought with MIA TERRY • KELLER WILLIAMS REALTY
GET MORE INFORMATION




