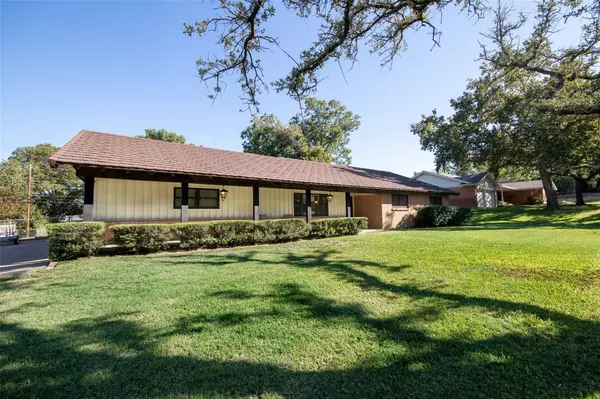For more information regarding the value of a property, please contact us for a free consultation.
Key Details
Property Type Single Family Home
Sub Type Single Family Residence
Listing Status Sold
Purchase Type For Sale
Square Footage 1,991 sqft
Price per Sqft $163
Subdivision Wedgwood Add
MLS Listing ID 20186297
Sold Date 01/23/23
Style Traditional
Bedrooms 3
Full Baths 2
HOA Y/N None
Year Built 1961
Annual Tax Amount $4,331
Lot Size 0.354 Acres
Acres 0.354
Property Description
BACK ON MARKET! BUYER'S FINANCING FELL THROUGH! They don't build them like this anymore! This 1961 ranch style home on a well-kept and beautiful street in Wedgwood is rock solid, and will not disappoint. The pride of ownership shines. This home has fantastic light, and the current owner has meticulously maintained it. Two living areas to enjoy, and you'll love the massive bedrooms! No carpet! Wood look ceramic tile, and terrazzo tile throughout. Need storage? Built in cabinets abound! Huge built in desk in den for the home office. Throw a ball with the kiddos on your sprawling Saint Augustine lawn under the shade of your gigantic pecan tree. Back patio is perfect for the grill, and the exposed cedar wood construction is a nice touch. Hefty roof that is Texas ready! Stone coated steel roof was installed in 2016. Newer Pella windows, all new sewer lines 2021, new sprinkler system 2016, new gas water heater 2020. Walking distance elementary and middle school. Ample parking! This is a gem!
Location
State TX
County Tarrant
Community Curbs
Direction GPS friendly. From 20, travel south on Trail Lake Drive. This becomes Woodway Drive. Turn right (west) onto Wilkie Way. Turn left (south) on Wedgemont Circle N. Turn left (south) onto Wedgworth Road. Turn right (west) onto Wimbleton Way. House is on the right, sign in yard.
Rooms
Dining Room 1
Interior
Interior Features Built-in Features, Cable TV Available, Decorative Lighting, Eat-in Kitchen, High Speed Internet Available
Heating Central, Fireplace(s), Natural Gas
Cooling Central Air, Electric
Flooring Ceramic Tile, Terrazzo
Fireplaces Number 1
Fireplaces Type Brick, Family Room
Equipment Irrigation Equipment
Appliance Dishwasher, Disposal, Gas Cooktop, Gas Water Heater, Convection Oven, Plumbed For Gas in Kitchen
Heat Source Central, Fireplace(s), Natural Gas
Exterior
Garage Spaces 2.0
Fence Chain Link, Wood
Community Features Curbs
Utilities Available City Sewer, City Water, Curbs, Individual Gas Meter, Individual Water Meter
Roof Type Metal,Other
Garage Yes
Building
Lot Description Few Trees, Interior Lot, Landscaped, Level, Lrg. Backyard Grass, Sprinkler System
Story One
Foundation Slab
Structure Type Board & Batten Siding,Brick,Wood
Schools
Elementary Schools Bruceshulk
School District Fort Worth Isd
Others
Ownership Hayes
Acceptable Financing Cash, Conventional, FHA, VA Loan
Listing Terms Cash, Conventional, FHA, VA Loan
Financing Conventional
Read Less Info
Want to know what your home might be worth? Contact us for a FREE valuation!

Our team is ready to help you sell your home for the highest possible price ASAP

©2024 North Texas Real Estate Information Systems.
Bought with Shannon Bullington • South Estates Realty
GET MORE INFORMATION




