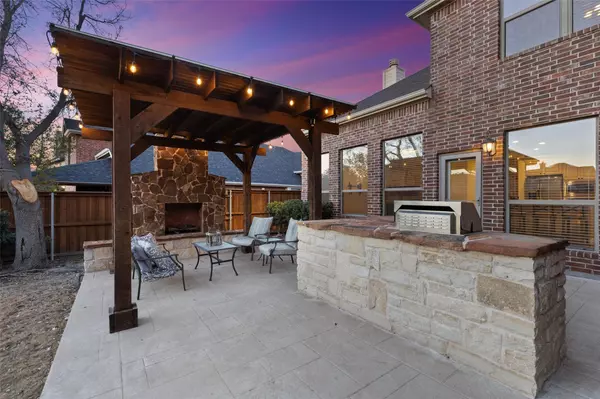For more information regarding the value of a property, please contact us for a free consultation.
Key Details
Property Type Single Family Home
Sub Type Single Family Residence
Listing Status Sold
Purchase Type For Sale
Square Footage 3,535 sqft
Price per Sqft $183
Subdivision The Trails Ph 8
MLS Listing ID 20230450
Sold Date 01/27/23
Style Traditional
Bedrooms 4
Full Baths 3
Half Baths 1
HOA Fees $67/ann
HOA Y/N Mandatory
Year Built 2004
Annual Tax Amount $9,479
Lot Size 8,712 Sqft
Acres 0.2
Property Description
STUNNING 4 BEDROOM LOADED WITH UPGRADES & AN INCREDIBLE OUTDOOR LIVING CENTER! No detail has been overlooked in this former model home offering extensive handscraped wood floors, wrought iron spindles, wood-beamed ceilings & a wine cellar. Unwind in the family room graced with an impressive stone fireplace & soaring ceilings, or host in the gourmet kitchen including granite counters, GE Profile stainless steel appliances, a large breakfast bar & a butler's pantry. Relax in the spacious primary suite featuring access to a private side patio, a dual sink vanity, jetted tub & separate shower. Spend time with family & guests in the large game room with built-ins, or entertain in the fully-equipped media room pre-wired for surround sound & graced with a huge wet bar. Enjoy the outdoors in your secluded backyard showcasing an outdoor kitchen, stone fireplace, pergola covered patio & an automatic gate that encloses the driveway & backyard. Across the street from The Trails' community pool!
Location
State TX
County Denton
Community Community Pool, Jogging Path/Bike Path, Park, Playground, Pool, Tennis Court(S)
Direction From Teel go west on The Trails then right on Plateau
Rooms
Dining Room 2
Interior
Interior Features Built-in Features, Cable TV Available, Double Vanity, Eat-in Kitchen, Granite Counters, High Speed Internet Available, Kitchen Island, Open Floorplan, Pantry, Sound System Wiring, Vaulted Ceiling(s), Walk-In Closet(s), Wet Bar
Heating Central, Natural Gas, Zoned
Cooling Ceiling Fan(s), Central Air, Electric, Zoned
Flooring Carpet, Ceramic Tile, Wood
Fireplaces Number 2
Fireplaces Type Family Room, Gas Logs, Gas Starter, Outside, Stone, Other
Appliance Dishwasher, Disposal, Electric Oven, Gas Cooktop, Gas Water Heater, Microwave, Convection Oven, Plumbed For Gas in Kitchen, Vented Exhaust Fan
Heat Source Central, Natural Gas, Zoned
Laundry Electric Dryer Hookup, Utility Room, Full Size W/D Area, Washer Hookup
Exterior
Exterior Feature Attached Grill, Barbecue, Built-in Barbecue, Covered Patio/Porch, Rain Gutters, Lighting, Outdoor Grill, Outdoor Kitchen, Outdoor Living Center, Private Yard
Garage Spaces 2.0
Fence Privacy, Wood
Community Features Community Pool, Jogging Path/Bike Path, Park, Playground, Pool, Tennis Court(s)
Utilities Available City Sewer, City Water
Roof Type Composition
Garage Yes
Building
Lot Description Corner Lot, Landscaped, Sprinkler System, Subdivision
Story Two
Foundation Slab
Structure Type Brick,Rock/Stone
Schools
Elementary Schools Corbell
School District Frisco Isd
Others
Ownership See offer instructions
Financing Conventional
Read Less Info
Want to know what your home might be worth? Contact us for a FREE valuation!

Our team is ready to help you sell your home for the highest possible price ASAP

©2024 North Texas Real Estate Information Systems.
Bought with Julie Gonzalez • Coldwell Banker Realty Frisco
GET MORE INFORMATION




