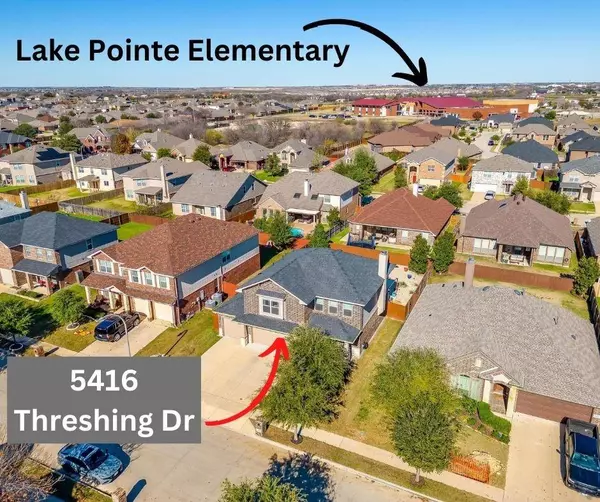For more information regarding the value of a property, please contact us for a free consultation.
Key Details
Property Type Single Family Home
Sub Type Single Family Residence
Listing Status Sold
Purchase Type For Sale
Square Footage 2,235 sqft
Price per Sqft $203
Subdivision Twin Mills Add
MLS Listing ID 20211691
Sold Date 01/30/23
Bedrooms 3
Full Baths 2
Half Baths 1
HOA Fees $40/ann
HOA Y/N Mandatory
Year Built 2014
Annual Tax Amount $7,880
Lot Size 6,751 Sqft
Acres 0.155
Property Description
3 Bedrooms & 2.5 Bathrooms that could easily be a 4 bedroom 2.5 bath! (This floorplan in the model had a 4th bed in the upstairs living). Corner fireplace is the perfect feature without losing usable space... In Ground Pool ready to enjoy for the Spring & Summer in the oasis style backyard! Second Living Upstairs. THREE CAR Garage (just wait until you see the refinished floor, tons of storage built in, LED Lights & Ceiling Fans), Covered Patio (Aluminum! 32 x 11 - low low maintenance!)...Playground just a few houses down, Community Swimming Pool. Fantastic access to everything DFW Offers! 11 Minutes to I-820! All bedrooms upstairs. Huge laundry room offers additional storage space, currently used for pantry space. This is an immaculately presented home, if you're looking for a truly turnkey home that you can just move in & relax - THIS is it!
Location
State TX
County Tarrant
Direction GPS is accurate, on Threshing Drive on your Left, Red, Black & White ORG Sign is in the Yard
Rooms
Dining Room 1
Interior
Interior Features Decorative Lighting, Eat-in Kitchen, Granite Counters, High Speed Internet Available, Kitchen Island, Open Floorplan, Pantry
Heating Central
Cooling Ceiling Fan(s), Central Air
Flooring Ceramic Tile, Luxury Vinyl Plank
Fireplaces Number 1
Fireplaces Type Wood Burning
Appliance Dishwasher, Disposal, Electric Cooktop, Electric Oven, Electric Water Heater
Heat Source Central
Exterior
Exterior Feature Covered Patio/Porch, Storage
Garage Spaces 3.0
Fence Privacy, Wood
Utilities Available All Weather Road, City Sewer, City Water, Curbs, Electricity Connected
Roof Type Composition
Garage Yes
Private Pool 1
Building
Lot Description Interior Lot, Landscaped, Sprinkler System, Subdivision
Story Two
Foundation Slab
Structure Type Brick,Rock/Stone,Siding
Schools
Elementary Schools Lake Pointe
School District Eagle Mt-Saginaw Isd
Others
Restrictions Deed
Ownership Costigan
Financing VA
Read Less Info
Want to know what your home might be worth? Contact us for a FREE valuation!

Our team is ready to help you sell your home for the highest possible price ASAP

©2024 North Texas Real Estate Information Systems.
Bought with Erin Drummer • Elevate Realty Group
GET MORE INFORMATION




