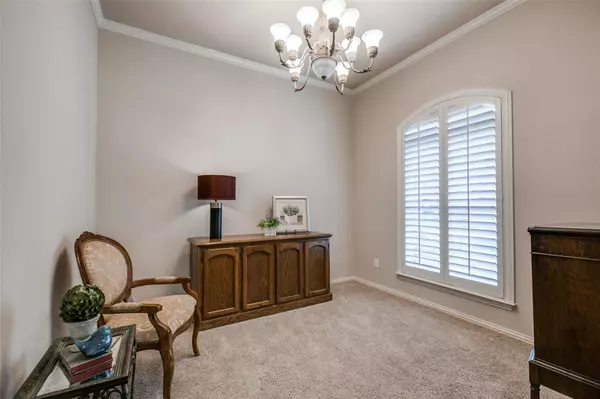For more information regarding the value of a property, please contact us for a free consultation.
Key Details
Property Type Single Family Home
Sub Type Single Family Residence
Listing Status Sold
Purchase Type For Sale
Square Footage 2,078 sqft
Price per Sqft $221
Subdivision Landmark Add Ph Two
MLS Listing ID 20246664
Sold Date 02/27/23
Style Traditional
Bedrooms 3
Full Baths 2
HOA Fees $18/ann
HOA Y/N Mandatory
Year Built 1996
Annual Tax Amount $9,128
Lot Size 6,534 Sqft
Acres 0.15
Lot Dimensions 105x94x40x92
Property Sub-Type Single Family Residence
Property Description
Welcome to this original owner, well-maintained, 1-story home nestled on a cul-de-sac in a coveted neighborhood just minutes from major roadways and within Plano ISD. Formal Living & Dining Rooms feature custom Plantation shutters. The Kitchen is well-designed with granite surfaces, Kitchen island & walk-in pantry. An inviting Breakfast Nook provides an informal dining space infused with natural light from a wall of windows. The Kitchen opens into the Family Room, showcasing a gas fireplace with a lovely mantle. The spacious Primary Bedrm offers an ensuite Bathroom with 2 walk-in closets, separate shower, & soaking tub. Two large Bedrms with sizeable walk-in closets are split from the Primary Bedrm for privacy. An oversized garage is detailed with an epoxy floor and customized by the builder to accommodate a workbench & a climate-controlled wine room. An 8-foot BOB wood fence surrounds a low-maintenance & private backyard and houses a workshop with electricity. Storage galore!
Location
State TX
County Collin
Community Curbs, Sidewalks
Direction From Dallas North Tollway Exit Midway Road (West) Right on Midway Road; Right on Timberglen Rd; Right on Tall Oak Drive
Rooms
Dining Room 2
Interior
Interior Features Granite Counters, Kitchen Island, Walk-In Closet(s)
Heating Central, Fireplace(s), Zoned
Cooling Ceiling Fan(s), Central Air, Zoned
Flooring Carpet, Slate
Fireplaces Number 1
Fireplaces Type Family Room
Appliance Dishwasher, Disposal, Electric Cooktop, Electric Oven, Microwave
Heat Source Central, Fireplace(s), Zoned
Laundry In Garage
Exterior
Exterior Feature Covered Patio/Porch
Garage Spaces 2.0
Carport Spaces 2
Fence Wood
Community Features Curbs, Sidewalks
Utilities Available Alley, City Sewer, City Water, Curbs, Individual Gas Meter, Individual Water Meter
Roof Type Composition
Garage Yes
Building
Lot Description Cul-De-Sac, Few Trees, Interior Lot, Landscaped, No Backyard Grass, Sprinkler System, Subdivision
Story One
Foundation Slab
Structure Type Brick
Schools
Elementary Schools Mitchell
High Schools Plano West
School District Plano Isd
Others
Restrictions Deed
Ownership See Agent
Acceptable Financing Cash, Conventional
Listing Terms Cash, Conventional
Financing Cash
Read Less Info
Want to know what your home might be worth? Contact us for a FREE valuation!

Our team is ready to help you sell your home for the highest possible price ASAP

©2025 North Texas Real Estate Information Systems.
Bought with Sally Zaharovitz • Fathom Realty



