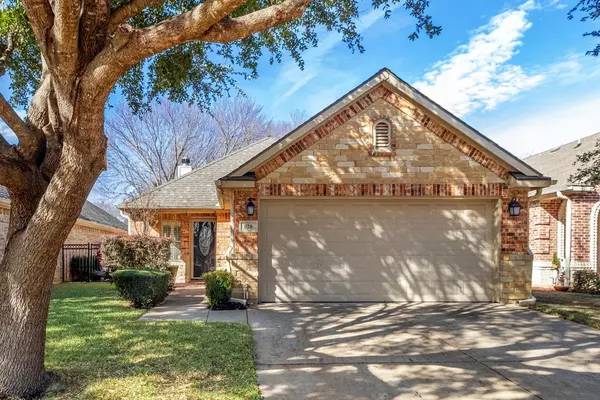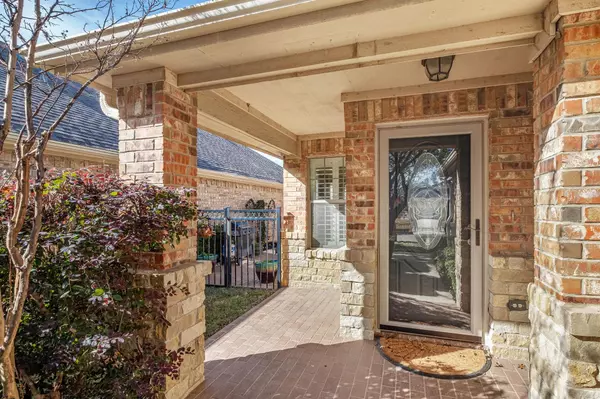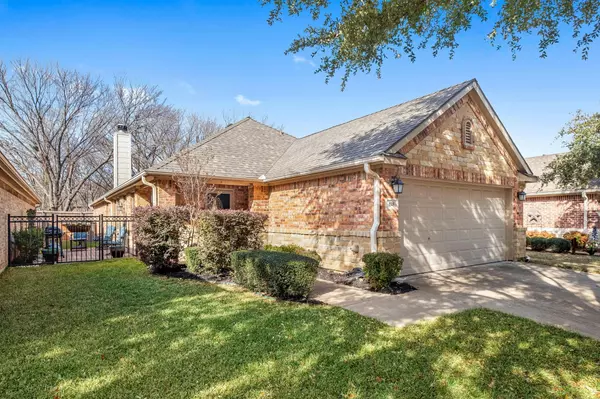For more information regarding the value of a property, please contact us for a free consultation.
Key Details
Property Type Single Family Home
Sub Type Single Family Residence
Listing Status Sold
Purchase Type For Sale
Square Footage 1,594 sqft
Price per Sqft $219
Subdivision Bentley Village Add
MLS Listing ID 20228830
Sold Date 03/07/23
Style Traditional
Bedrooms 3
Full Baths 2
HOA Y/N None
Year Built 2004
Annual Tax Amount $4,946
Lot Size 4,791 Sqft
Acres 0.11
Property Description
Property is nestled in a serene subdivision yet affords convenient access to a public golf course, retail shopping, and is centrally located for access to all metroplex points; the open living space enjoys a vaulted ceiling along with window shutters, wood molding, an accent pillar, recessed lighting and a corner brick fireplace; Granite countertops, a breakfast bar and large pantry complete the kitchen amenities; the master bedroom ensuite features a walk in closet, double vanities, a garden tub, a walk in shower; Outdoor areas include the covered front porch, a side patio and yard, as well as a garden style outdoor living area; the hand scraped solid hardwood captures the light and creates a warm setting throughout the home; bedrooms are carpeted except for front bedroom; separate utility room; this home is well maintained with the HVAC replaced in 2020, Lennox brand; water heater replaced in the last 3 years, and roof replaced in 2020; showings begin Saturday, Dec 31st.
Location
State TX
County Tarrant
Direction From I30, exit Eastchase Parkway and go N to John T White Rd; turn R (east) to Racquet Club Dr turn L; to Claycourt, R; home on the Left
Rooms
Dining Room 1
Interior
Interior Features Granite Counters, Open Floorplan, Pantry, Vaulted Ceiling(s), Walk-In Closet(s)
Heating Central, Electric
Cooling Ceiling Fan(s), Central Air, Electric
Flooring Carpet, Ceramic Tile, Hardwood, Tile
Fireplaces Number 1
Fireplaces Type Brick, Living Room, Wood Burning
Appliance Dishwasher, Disposal, Electric Cooktop, Electric Oven, Electric Range, Electric Water Heater, Microwave
Heat Source Central, Electric
Laundry Electric Dryer Hookup, Utility Room, Full Size W/D Area
Exterior
Exterior Feature Covered Courtyard, Rain Gutters
Garage Spaces 2.0
Fence Wood, Wrought Iron
Utilities Available City Sewer, City Water, Curbs, Individual Water Meter, Sewer Available
Roof Type Composition
Garage Yes
Building
Lot Description Interior Lot, Landscaped, Subdivision, Zero Lot Line
Story One
Foundation Slab
Structure Type Brick,Fiber Cement
Schools
Elementary Schools Loweryrd
School District Fort Worth Isd
Others
Restrictions Easement(s)
Ownership on record
Acceptable Financing Cash, Conventional, FHA, VA Loan
Listing Terms Cash, Conventional, FHA, VA Loan
Financing Conventional
Special Listing Condition Agent Related to Owner
Read Less Info
Want to know what your home might be worth? Contact us for a FREE valuation!

Our team is ready to help you sell your home for the highest possible price ASAP

©2024 North Texas Real Estate Information Systems.
Bought with Ayla Sanders • Martin Realty Group
GET MORE INFORMATION




