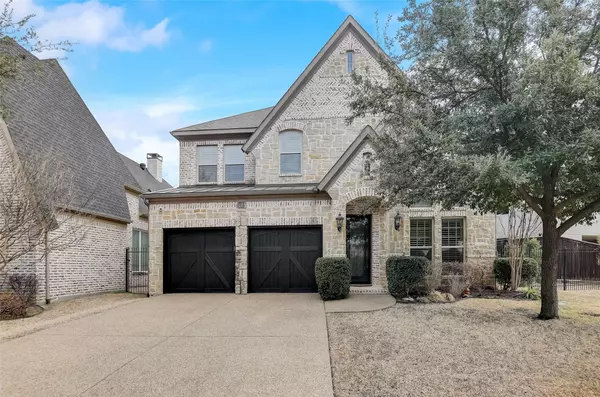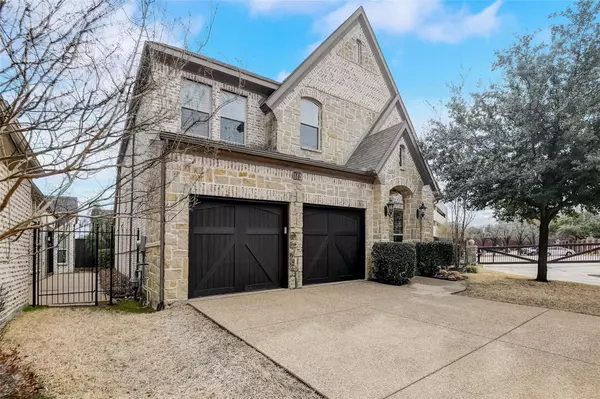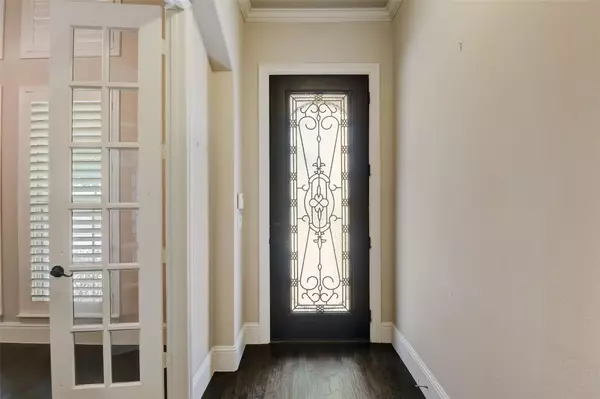For more information regarding the value of a property, please contact us for a free consultation.
Key Details
Property Type Single Family Home
Sub Type Single Family Residence
Listing Status Sold
Purchase Type For Sale
Square Footage 2,746 sqft
Price per Sqft $274
Subdivision Cambridge Gate
MLS Listing ID 20175925
Sold Date 03/10/23
Style Contemporary/Modern
Bedrooms 3
Full Baths 2
Half Baths 1
HOA Fees $271/qua
HOA Y/N Mandatory
Year Built 2013
Annual Tax Amount $13,960
Lot Size 6,534 Sqft
Acres 0.15
Property Sub-Type Single Family Residence
Property Description
Seller offering $5K to buyer to buy down interest rate. Exquisite home nestled on a corner lot! This two-story house features high ceilings and upgrades at every turn. The home is flooded with natural light as soon as you walk in while the wood floors guide you throughout. You will find an office as soon as you walk in. Spacious kitchen with stainless steel appliances, a kitchen island for extra counter space, and tons of storage. The primary suite downstairs includes a seating area by the windows and a spa-inspired ensuite bathroom with separate double vanities and a large glass shower! Two additional bedrooms and a full bathroom upstairs. Beautiful covered patio with a built-in grill and outdoor fireplace in the perfect place to unwind and entertain. This one won't last long!
Location
State TX
County Collin
Community Gated, Perimeter Fencing
Direction Head west on Cambridge Gate Dr toward Hemington Ct, Turn left onto Stapleford Cir, Turn left onto Stapleford Wy
Rooms
Dining Room 1
Interior
Interior Features Flat Screen Wiring, High Speed Internet Available, Loft, Sound System Wiring, Vaulted Ceiling(s), Wired for Data
Heating Central, ENERGY STAR Qualified Equipment, ENERGY STAR/ACCA RSI Qualified Installation
Cooling Ceiling Fan(s), Central Air, ENERGY STAR Qualified Equipment, Multi Units, Other
Flooring Carpet, Ceramic Tile, Wood
Fireplaces Number 2
Fireplaces Type Gas Logs, Gas Starter, Outside
Appliance Dishwasher, Disposal, Electric Oven, Gas Cooktop, Microwave, Convection Oven, Vented Exhaust Fan
Heat Source Central, ENERGY STAR Qualified Equipment, ENERGY STAR/ACCA RSI Qualified Installation
Laundry Electric Dryer Hookup, Utility Room, Full Size W/D Area, Washer Hookup
Exterior
Exterior Feature Built-in Barbecue, Covered Patio/Porch, Rain Gutters
Garage Spaces 2.0
Fence Wood, Other
Community Features Gated, Perimeter Fencing
Utilities Available City Sewer, City Water, Electricity Connected
Roof Type Composition
Garage Yes
Building
Lot Description Corner Lot, Few Trees, Landscaped, Sprinkler System, Subdivision
Story Two
Foundation Slab
Structure Type Brick
Schools
Middle Schools Frankford
High Schools Shepton
School District Plano Isd
Others
Restrictions No Livestock,No Mobile Home
Ownership On File
Acceptable Financing Cash, Conventional, FHA, VA Loan
Listing Terms Cash, Conventional, FHA, VA Loan
Financing Cash
Read Less Info
Want to know what your home might be worth? Contact us for a FREE valuation!

Our team is ready to help you sell your home for the highest possible price ASAP

©2025 North Texas Real Estate Information Systems.
Bought with Nancy Dennis • Briggs Freeman Sotheby's Int'l



