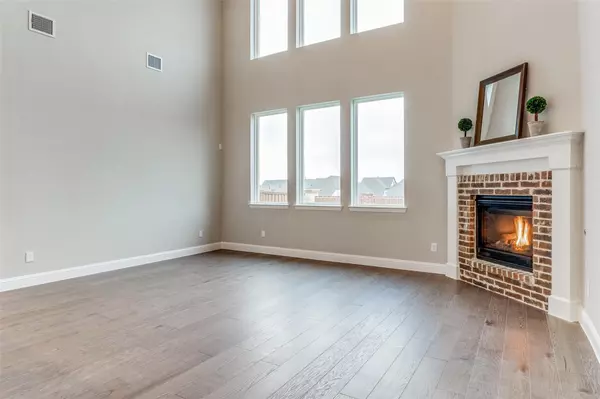For more information regarding the value of a property, please contact us for a free consultation.
Key Details
Property Type Single Family Home
Sub Type Single Family Residence
Listing Status Sold
Purchase Type For Sale
Square Footage 2,658 sqft
Price per Sqft $300
Subdivision University Place
MLS Listing ID 20249289
Sold Date 03/10/23
Style Traditional
Bedrooms 4
Full Baths 3
Half Baths 1
HOA Fees $62/ann
HOA Y/N Mandatory
Year Built 2022
Annual Tax Amount $4,115
Lot Size 5,488 Sqft
Acres 0.126
Property Description
Fabulous Ashton Woods (Bandera) home recently completed and never lived in. Richardson ISD (Mohawk Elem., North Jr. High and Pearce High School). Upon entering this north facing home, you will find a study with French doors leading to a light-filled, open floor plan. The family rm. with 20 foot ceiling features a corner fireplace and opens to a beautiful, spacious kitchen with breakfast bar, island, Energy star upgraded stainless KitchenAid appliances, gas cooktop, spacious pantry, granite counters and decorative lighting. Wood floors accentuate the home in the study, kitchen, family room and 2nd floor living area. The primary suite will be a relaxing haven with a gorgeous primary bath with soaking tub, separate shower and fabulous vanity! There are 3 additional bedrooms upstairs and 2 full baths. The laundry room has decorative ceramic tile and is plumbed for a utility sink. So many upgrades! Blinds on order with install in mid-February. University Place - don't miss this home!
Location
State TX
County Dallas
Community Club House, Community Pool, Community Sprinkler, Greenbelt, Jogging Path/Bike Path, Perimeter Fencing, Playground, Sidewalks
Direction From Coit Road - East on Alocasia, north on Bullaye Way, right on Mary Curran Court - Home is on the right - facing north
Rooms
Dining Room 1
Interior
Interior Features Decorative Lighting, Double Vanity, Eat-in Kitchen, High Speed Internet Available, Kitchen Island, Loft, Open Floorplan, Pantry, Smart Home System, Vaulted Ceiling(s), Walk-In Closet(s), Wired for Data
Heating Central, ENERGY STAR Qualified Equipment, ENERGY STAR/ACCA RSI Qualified Installation, Fireplace Insert, Fireplace(s), Natural Gas, Zoned
Cooling Ceiling Fan(s), Central Air, Electric, ENERGY STAR Qualified Equipment, Zoned
Flooring Carpet, Ceramic Tile, Tile, Wood
Fireplaces Number 1
Fireplaces Type Family Room, Gas, Gas Logs, Gas Starter, Glass Doors
Appliance Dishwasher, Disposal, Electric Oven, Gas Cooktop, Microwave, Plumbed For Gas in Kitchen, Vented Exhaust Fan
Heat Source Central, ENERGY STAR Qualified Equipment, ENERGY STAR/ACCA RSI Qualified Installation, Fireplace Insert, Fireplace(s), Natural Gas, Zoned
Laundry Electric Dryer Hookup, Full Size W/D Area, Washer Hookup
Exterior
Exterior Feature Covered Patio/Porch, Rain Gutters, Lighting, Private Yard
Garage Spaces 2.0
Fence Back Yard, Brick, Fenced, Full, Gate
Community Features Club House, Community Pool, Community Sprinkler, Greenbelt, Jogging Path/Bike Path, Perimeter Fencing, Playground, Sidewalks
Utilities Available City Sewer, City Water, Community Mailbox, Curbs, Individual Gas Meter, Individual Water Meter, Sidewalk
Roof Type Composition
Garage Yes
Building
Lot Description Interior Lot, Landscaped, Lrg. Backyard Grass, Sprinkler System, Subdivision
Story Two
Foundation Slab
Structure Type Brick,Rock/Stone
Schools
Elementary Schools Mohawk
School District Richardson Isd
Others
Ownership Randall K & Susan R Wilhoit
Acceptable Financing Cash, Conventional
Listing Terms Cash, Conventional
Financing Conventional
Read Less Info
Want to know what your home might be worth? Contact us for a FREE valuation!

Our team is ready to help you sell your home for the highest possible price ASAP

©2024 North Texas Real Estate Information Systems.
Bought with Eric Cates • Beacon Real Estate
GET MORE INFORMATION




