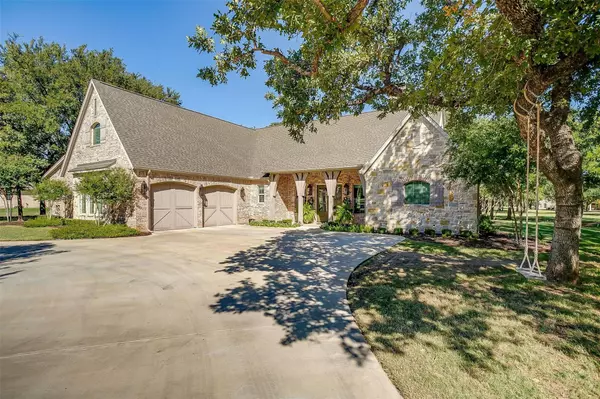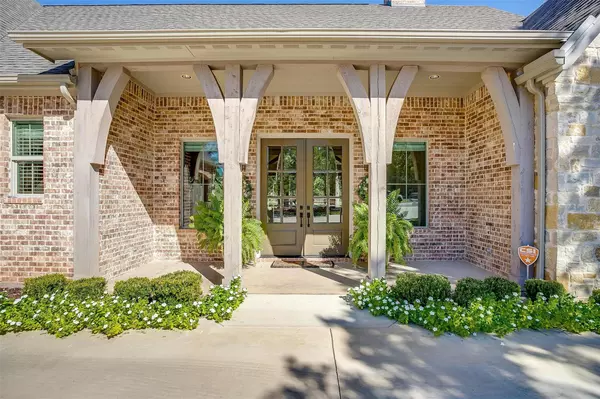For more information regarding the value of a property, please contact us for a free consultation.
Key Details
Property Type Single Family Home
Sub Type Single Family Residence
Listing Status Sold
Purchase Type For Sale
Square Footage 2,368 sqft
Price per Sqft $268
Subdivision Sugartree Golf Club Add
MLS Listing ID 20179090
Sold Date 03/27/23
Bedrooms 3
Full Baths 2
Half Baths 1
HOA Y/N None
Year Built 2017
Annual Tax Amount $7,863
Lot Size 0.537 Acres
Acres 0.537
Property Description
Welcome home to one of Sugartree's most admired homes. This floorplan was designed with high class expectations and well detailed finishes to create the homeowner's dream. The covered front porch is the opening statement with cedar beams and glass double doors. You are in for a treat with the open concept layout, handscraped hardwood flooring and floor to ceiling windows. The living room provides built-in cabinetry and a gas stone fireplace. The kitchen has an abundance of storage and custom cabinetry with warm color selections. Enjoy the decorative chandelier in the dining with bright windows and custom fine drapery. Down the hall is the powder room, built-in broom closet, walk-in pantry, office nook and access to the garage with additional workshop. The owner's suite is split from the secondary bedrooms. The bathroom has classic neutral elements and dual walk-in closets. Experience outdoor living at it's finest with breathtaking views. Every inch of this home is absolutely flawless.
Location
State TX
County Parker
Direction From Weatherford, take I-20 West and exit Dennis Road. Take left over bridge, straight through stop sign and drive 7 miles. Take left on 1189 and right into Sugartree community. Take immediate left and property is on 2nd house on the left.
Rooms
Dining Room 1
Interior
Interior Features Built-in Features, Chandelier, Decorative Lighting, Double Vanity, Flat Screen Wiring, Granite Counters, Kitchen Island, Natural Woodwork, Open Floorplan, Pantry, Sound System Wiring, Walk-In Closet(s)
Heating Central, Electric
Cooling Central Air, Electric
Flooring Carpet, Hardwood, Tile
Fireplaces Number 2
Fireplaces Type Brick, Gas, Living Room, Outside, Propane, Stone, Wood Burning
Appliance Dishwasher, Disposal, Electric Water Heater, Gas Range, Microwave, Refrigerator
Heat Source Central, Electric
Laundry Electric Dryer Hookup, Utility Room, Full Size W/D Area, Washer Hookup
Exterior
Exterior Feature Covered Patio/Porch, Rain Gutters, Lighting, Outdoor Living Center
Garage Spaces 2.0
Utilities Available Aerobic Septic, Co-op Electric, Co-op Water, Concrete, Propane, Underground Utilities
Roof Type Composition
Garage Yes
Building
Lot Description Interior Lot, Landscaped, Level, Many Trees, Oak, On Golf Course, Sprinkler System, Subdivision
Story One
Foundation Slab
Structure Type Brick,Rock/Stone
Schools
Elementary Schools Brock
Middle Schools Brock
High Schools Brock
School District Brock Isd
Others
Restrictions Animals,Deed
Ownership See Tax Records
Acceptable Financing Cash, Conventional, FHA, VA Loan
Listing Terms Cash, Conventional, FHA, VA Loan
Financing Conventional
Special Listing Condition Deed Restrictions, Survey Available
Read Less Info
Want to know what your home might be worth? Contact us for a FREE valuation!

Our team is ready to help you sell your home for the highest possible price ASAP

©2024 North Texas Real Estate Information Systems.
Bought with Tim Goldsberry • Century 21 Mike Bowman, Inc.
GET MORE INFORMATION




