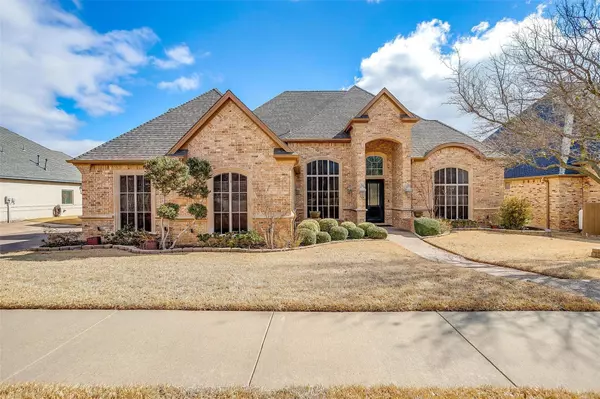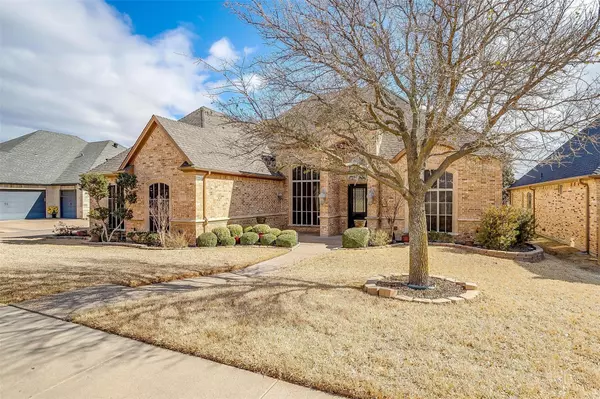For more information regarding the value of a property, please contact us for a free consultation.
Key Details
Property Type Single Family Home
Sub Type Single Family Residence
Listing Status Sold
Purchase Type For Sale
Square Footage 3,752 sqft
Price per Sqft $189
Subdivision Lost Creek Add
MLS Listing ID 20256913
Sold Date 03/30/23
Style Traditional
Bedrooms 3
Full Baths 2
Half Baths 1
HOA Fees $8/ann
HOA Y/N Voluntary
Year Built 2006
Annual Tax Amount $14,442
Lot Size 10,454 Sqft
Acres 0.24
Property Description
A stunning, updated beauty! This home boasts of quality finishes and very nice detail. Gourmet kitchen with a large island and eating bar that opens up to the living area and breakfast area too. A butlers pantry is an added bonus for your entertaining. Beautiful cabinetry with nice pullout drawers. Hardwood floors, travertine, and like new carpet in dining and bedrooms. Triple and crown moldings. Split bedroom layout for additional privacy. Game room upstairs (could be 4th bedroom). Office downstairs with built in desk or it could be used a card room for any bridge or other game playing enthusiast. A private outdoor patio has auto screens for your sitting pleasure and a beautiful in ground pool with a relaxing water feature of 6 waterfalls. Fenced back yard that over looks a green space. 3 car garage gives way to extra storage and epoxy covering on the floor. Great access to I-30, I-20 and East and West.
Location
State TX
County Tarrant
Community Curbs, Greenbelt, Jogging Path/Bike Path, Sidewalks
Direction From I30 West take the Linkcrest exit. Take a left and you will go under the interstate and turn left. Camp Bowie West BLVD. Go to Lost Creek. Turn right and follow Lost Creek. Go to Fair Creek Ter. and turn right. Go to Northview Dr and turn right. Go to Fairway View and turn right.
Rooms
Dining Room 2
Interior
Interior Features Cable TV Available, Decorative Lighting, Dry Bar, High Speed Internet Available, Kitchen Island, Open Floorplan, Pantry, Vaulted Ceiling(s), Walk-In Closet(s)
Heating Central, Electric
Cooling Ceiling Fan(s), Central Air, Electric
Flooring Carpet, Ceramic Tile, Combination, Wood
Fireplaces Number 1
Fireplaces Type Gas Logs, Gas Starter
Equipment Irrigation Equipment
Appliance Disposal, Electric Oven, Gas Cooktop, Microwave, Double Oven, Refrigerator
Heat Source Central, Electric
Laundry Electric Dryer Hookup, Full Size W/D Area, Washer Hookup
Exterior
Exterior Feature Covered Patio/Porch, Rain Gutters, Lighting
Garage Spaces 3.0
Fence Metal
Pool Fenced, Gunite, In Ground, Lap, Pool Sweep, Salt Water, Sport, Water Feature, Waterfall
Community Features Curbs, Greenbelt, Jogging Path/Bike Path, Sidewalks
Utilities Available City Sewer, City Water, Concrete, Curbs, Individual Gas Meter, Sidewalk, Underground Utilities
Roof Type Composition
Garage Yes
Private Pool 1
Building
Lot Description Adjacent to Greenbelt, Few Trees, Interior Lot, Landscaped, Sprinkler System, Subdivision
Story Two
Foundation Slab
Structure Type Brick
Schools
Elementary Schools Waverlypar
School District Fort Worth Isd
Others
Restrictions Deed
Ownership The Estate of Valerie Anderson, by Brant Reavis
Acceptable Financing Cash, Conventional
Listing Terms Cash, Conventional
Financing Conventional
Special Listing Condition Deed Restrictions
Read Less Info
Want to know what your home might be worth? Contact us for a FREE valuation!

Our team is ready to help you sell your home for the highest possible price ASAP

©2024 North Texas Real Estate Information Systems.
Bought with Kelly Nelson • Williams Trew Real Estate
GET MORE INFORMATION




