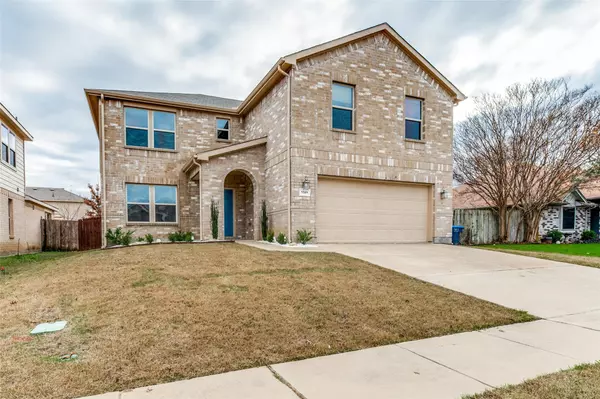For more information regarding the value of a property, please contact us for a free consultation.
Key Details
Property Type Single Family Home
Sub Type Single Family Residence
Listing Status Sold
Purchase Type For Sale
Square Footage 2,482 sqft
Price per Sqft $136
Subdivision Marine Creek Hills Add
MLS Listing ID 20220796
Sold Date 03/30/23
Style Traditional
Bedrooms 3
Full Baths 2
Half Baths 1
HOA Fees $36/ann
HOA Y/N Mandatory
Year Built 2012
Annual Tax Amount $6,756
Lot Size 5,270 Sqft
Acres 0.121
Property Description
This 2 story, brick home is ready for you! The home has 3 living areas. Entering the property, you will be pleased to find a living room that will make a great office for you if you are working from home. It has a door for privacy and is pleasingly spacious. Entering further into the home you are greeted with a large open living space where the family can be at home! The space is home to numerous windows offering great light. The kitchen opens to the breakfast area, as well as into the family space. The room allow access the large, fenced backyard. The kitchen features pretty cabinets and an electric drop in range plus a pantry. Upstairs the function of the home continues to impress. You have another living space, plus the utility room for ease of access and 3 bedrooms. You have your primary bedroom with an ensuite bath plus 2 additional bedrooms and baths.
Location
State TX
County Tarrant
Direction Get on TX-121 S183 W.Hwy 121 S in Bedford from Brown Trail, Harwood Rd and Shady Brook Dr. Follow Texas 121 TEXpress-Texas 183 TEXpress and I-820 W to Jim Wright Fwy-NW Loop 820 in Fort Worth. Take exit 12A from I-820 W. Follow Marine Creek Pkwy and Cromwell-Marine Creek Road to Stone Meadow Ln
Rooms
Dining Room 1
Interior
Interior Features Kitchen Island, Open Floorplan, Walk-In Closet(s)
Heating Central, Electric
Cooling Ceiling Fan(s), Central Air, Electric, Zoned, Other
Flooring Carpet, Ceramic Tile, Other
Fireplaces Number 1
Fireplaces Type Wood Burning, Other
Appliance Dishwasher, Electric Oven, Electric Range, Electric Water Heater
Heat Source Central, Electric
Laundry Electric Dryer Hookup, Utility Room, Full Size W/D Area, Washer Hookup
Exterior
Garage Spaces 2.0
Fence Fenced, High Fence, Wood
Utilities Available City Sewer, City Water
Roof Type Composition
Garage Yes
Building
Story Two
Foundation Slab
Structure Type Brick
Schools
Elementary Schools Dozier
Middle Schools Ed Willkie
High Schools Chisholm Trail
School District Eagle Mt-Saginaw Isd
Others
Acceptable Financing Cash, Conventional, FHA, VA Loan
Listing Terms Cash, Conventional, FHA, VA Loan
Financing Conventional
Read Less Info
Want to know what your home might be worth? Contact us for a FREE valuation!

Our team is ready to help you sell your home for the highest possible price ASAP

©2024 North Texas Real Estate Information Systems.
Bought with Lizeth Arellano • Duran & Co. Realty Group, LLC
GET MORE INFORMATION




