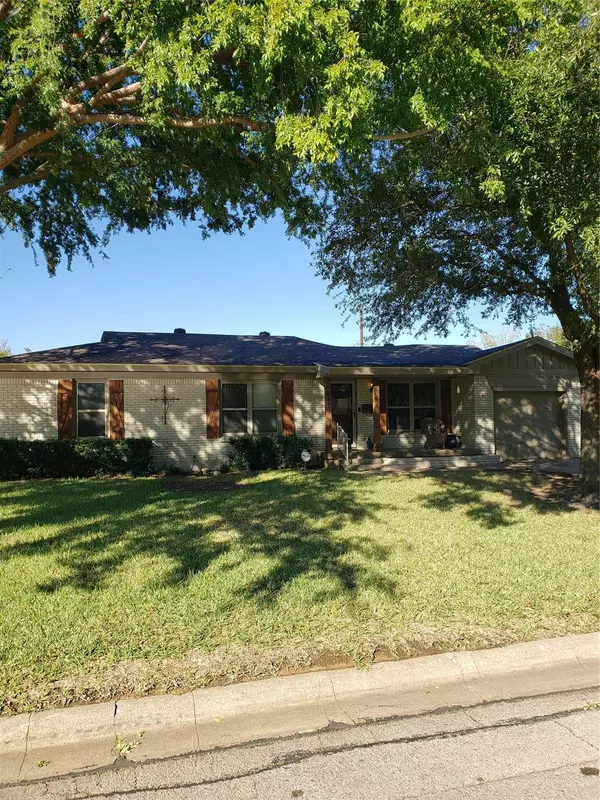For more information regarding the value of a property, please contact us for a free consultation.
Key Details
Property Type Single Family Home
Sub Type Single Family Residence
Listing Status Sold
Purchase Type For Sale
Square Footage 1,204 sqft
Price per Sqft $232
Subdivision Bellvue Addition#3
MLS Listing ID 20190929
Sold Date 04/04/23
Style Craftsman
Bedrooms 3
Full Baths 1
Half Baths 1
HOA Y/N None
Year Built 1955
Lot Size 8,999 Sqft
Acres 0.2066
Lot Dimensions 75x120
Property Description
Don't miss out on this AMAZING, move-in ready, recently Renovated Home! Some of the Upgrades include**less than 3 yrs. old (Roof, 8' wood board on board fence, 25'X25' covered wood deck with additional 25'X5' portion uncovered. Electrical upgrade of panel, breakers, meter box and upgrade from 100 AMP to 200 AMP, hard wire smoke detectors and add GFI as per City requirement. replaced AC compressor.** Recently replaced dishwasher & vent hood. NEW interior paint, all interior doors & back door, along with new hardware & door nobs, primary bathtub and surround, baseboards, casing & door trim. New custom made kitchen cabinets & quartz counter tops, luxury vinyl plank kitchen flooring. 12X11 storage with wall of cabinets attached at back of garage with door to backyard. 24X12 manufactured Storage Building with 12X8 of that building used as office with insulation & electrical with separate front door (Building 4 yrs. old).
Location
State TX
County Tarrant
Direction going East on Pipeline Rd. go one block east of Brown Trail turn north on Glenda Dr. House will be 1 1/2 blocks on the west side of street. GPS
Rooms
Dining Room 1
Interior
Interior Features Cable TV Available
Heating Central, Natural Gas
Cooling Ceiling Fan(s), Central Air, Electric
Flooring Hardwood, Luxury Vinyl Plank, Tile
Appliance Dishwasher, Disposal, Gas Cooktop, Gas Oven, Gas Water Heater, Plumbed For Gas in Kitchen, Vented Exhaust Fan
Heat Source Central, Natural Gas
Laundry Electric Dryer Hookup, In Garage, Washer Hookup
Exterior
Exterior Feature Covered Deck, Covered Patio/Porch, Storage
Garage Spaces 1.0
Fence Back Yard, High Fence, Wood
Utilities Available All Weather Road, Cable Available, City Sewer, City Water, Curbs, Electricity Connected, Individual Water Meter, Overhead Utilities, Phone Available, Sewer Available
Roof Type Composition
Garage Yes
Building
Lot Description Few Trees, Interior Lot, Level, Lrg. Backyard Grass, Subdivision
Story One
Foundation Pillar/Post/Pier
Structure Type Brick
Schools
Elementary Schools Stonegate
High Schools Bell
School District Hurst-Euless-Bedford Isd
Others
Restrictions Deed
Acceptable Financing Cash, Contract, Conventional
Listing Terms Cash, Contract, Conventional
Financing FHA
Special Listing Condition Agent Related to Owner, Survey Available, Utility Easement
Read Less Info
Want to know what your home might be worth? Contact us for a FREE valuation!

Our team is ready to help you sell your home for the highest possible price ASAP

©2024 North Texas Real Estate Information Systems.
Bought with Lori Lesnansky • Keller Williams Realty-FM
GET MORE INFORMATION




