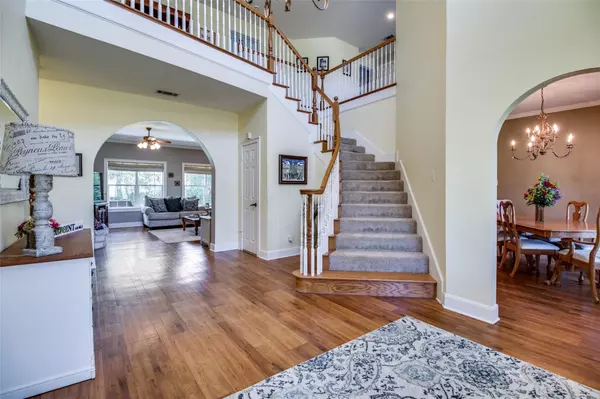For more information regarding the value of a property, please contact us for a free consultation.
Key Details
Property Type Single Family Home
Sub Type Single Family Residence
Listing Status Sold
Purchase Type For Sale
Square Footage 4,248 sqft
Price per Sqft $175
Subdivision Hackberry Heights Ph Three
MLS Listing ID 20202386
Sold Date 04/14/23
Bedrooms 4
Full Baths 3
Half Baths 1
HOA Y/N None
Year Built 1999
Annual Tax Amount $9,428
Lot Size 2.200 Acres
Acres 2.2
Property Description
This house has it all! Beautiful treed, cul-de-sac lot in sought after neighborhood.. Lots of storage. Oversized 3 car garage with storm shelter. Bedrooms are all large with walk-in closets. 2 additional rooms that could be office, craft or nursery. Large media,game room complete with pool table. Kitchen has been updated, large walk-in pantry and is open to family room, backyard views. Large laundry room with sink and room for second fridge. Master is down, master bath has separate shower and tub. Awesome outside space includes covered porches, large grassed area, walking trails through the trees by the creek and fire pit for evenings spent making smores. Solar panels are paid for and provide all electricity. Seller pays $23 a month. contribute . No HOA. Roof replaced May 2022, exterior paint December 2021. Interior paint October 2022. HVAC 2022.Master bedroom, entry hall, stairway and loft have all been repainted since the pictures to a neutral color. Refrigerator, mower can stay
Location
State TX
County Grayson
Direction Us 75 take exit 51. West on FM 121 to Hackberry. Right on Hackberry. Left on Parker. Right on Harrison. House at end of cul-de-sac on left
Rooms
Dining Room 2
Interior
Interior Features Cable TV Available, Decorative Lighting, Double Vanity, Eat-in Kitchen, Granite Counters, High Speed Internet Available, Kitchen Island, Open Floorplan, Pantry, Walk-In Closet(s)
Heating Central, Electric, ENERGY STAR Qualified Equipment, Fireplace(s), Heat Pump, Solar
Cooling Attic Fan, Ceiling Fan(s), Central Air, Electric, ENERGY STAR Qualified Equipment, Heat Pump, Zoned
Flooring Carpet, Ceramic Tile, Vinyl
Fireplaces Number 1
Fireplaces Type Gas Starter, Living Room, Wood Burning
Appliance Dishwasher, Disposal, Electric Oven, Electric Water Heater, Gas Cooktop, Microwave, Convection Oven, Double Oven, Plumbed For Gas in Kitchen, Refrigerator, Water Filter
Heat Source Central, Electric, ENERGY STAR Qualified Equipment, Fireplace(s), Heat Pump, Solar
Laundry Electric Dryer Hookup, Full Size W/D Area, Washer Hookup
Exterior
Exterior Feature Covered Patio/Porch, Fire Pit, Rain Gutters
Garage Spaces 3.0
Utilities Available Aerobic Septic, Cable Available, Co-op Electric, Outside City Limits, Propane, Rural Water District
Roof Type Composition
Garage Yes
Building
Lot Description Acreage, Cul-De-Sac, Landscaped, Lrg. Backyard Grass, Many Trees, Sprinkler System
Story Two
Foundation Slab
Structure Type Brick,Siding
Schools
Elementary Schools Bob And Lola Sanford
High Schools Van Alstyne
School District Van Alstyne Isd
Others
Restrictions Deed
Ownership See Tax
Acceptable Financing Cash, Conventional, VA Loan
Listing Terms Cash, Conventional, VA Loan
Financing Conventional
Special Listing Condition Deed Restrictions, Owner/ Agent, Survey Available
Read Less Info
Want to know what your home might be worth? Contact us for a FREE valuation!

Our team is ready to help you sell your home for the highest possible price ASAP

©2024 North Texas Real Estate Information Systems.
Bought with Austin Whitis • Great Western Realty
GET MORE INFORMATION




