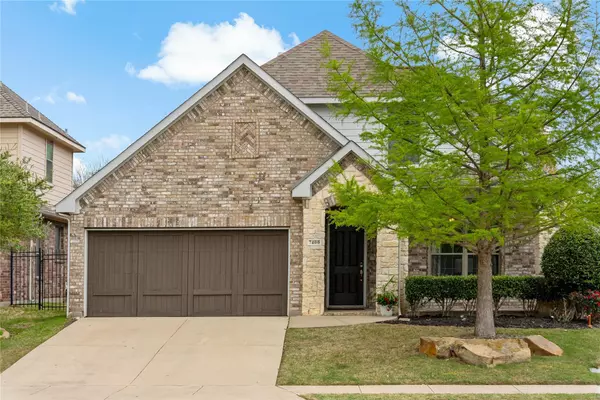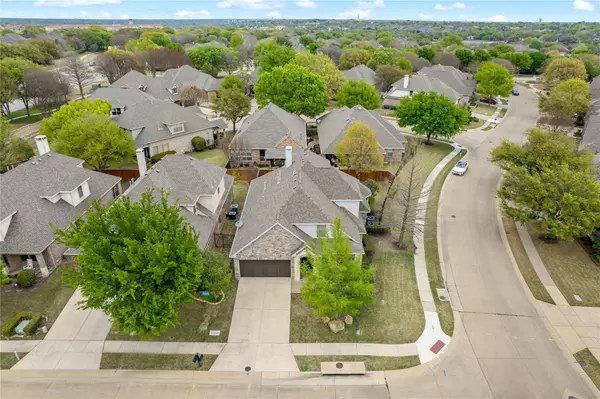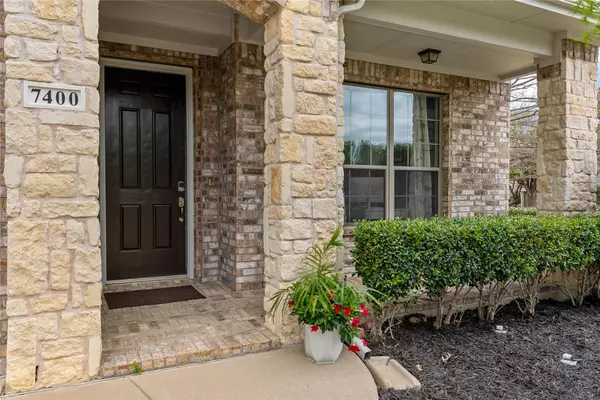For more information regarding the value of a property, please contact us for a free consultation.
Key Details
Property Type Single Family Home
Sub Type Single Family Residence
Listing Status Sold
Purchase Type For Sale
Square Footage 2,708 sqft
Price per Sqft $193
Subdivision Fieldstone Place
MLS Listing ID 20288543
Sold Date 05/01/23
Style Traditional
Bedrooms 4
Full Baths 4
HOA Fees $175/ann
HOA Y/N Mandatory
Year Built 2006
Annual Tax Amount $9,421
Lot Size 6,098 Sqft
Acres 0.14
Property Description
Multiple offers - deadline Sunday April 2nd at 5pm! Welcome to your dream home in the coveted Fieldstone Place community, nestled in the heart of Stonebridge Ranch! This stunning home boasts a prime corner lot location and impressive curb appeal.Step inside and be greeted by the luxurious hand-scraped hardwood floors that flow seamlessly throughout the majority of the downstairs area, creating a warm and inviting ambiance.The kitchen is a chef's dream, with double ovens, gleaming granite countertops & a gas cooktop, making meal preparation an absolute breeze. The thoughtfully designed layout offers a perfect blend of functionality and style, with a master bedroom and guest bedroom on the main level.Upstairs, you'll find a spacious game room and two additional bedrooms, providing plenty of room for work and play. One of the unique features of this home is the Fieldstone Place extra HOA, which takes care of front yard maintenance.
Location
State TX
County Collin
Community Club House, Community Pool, Fishing, Jogging Path/Bike Path, Marina, Park, Playground, Sidewalks, Tennis Court(S)
Direction GPS
Rooms
Dining Room 1
Interior
Interior Features Cable TV Available, Chandelier, Decorative Lighting, Double Vanity, Eat-in Kitchen, Granite Counters, High Speed Internet Available, Kitchen Island, Open Floorplan, Pantry, Walk-In Closet(s)
Heating Central, Natural Gas
Cooling Ceiling Fan(s), Central Air
Flooring Carpet, Ceramic Tile, Hardwood
Fireplaces Number 1
Fireplaces Type Family Room
Appliance Dishwasher, Disposal, Gas Cooktop, Microwave, Double Oven
Heat Source Central, Natural Gas
Laundry Electric Dryer Hookup, Utility Room, Full Size W/D Area, Washer Hookup
Exterior
Garage Spaces 2.0
Fence Wood, Wrought Iron
Community Features Club House, Community Pool, Fishing, Jogging Path/Bike Path, Marina, Park, Playground, Sidewalks, Tennis Court(s)
Utilities Available All Weather Road, City Sewer, City Water, Curbs, Individual Gas Meter, Individual Water Meter, Sidewalk, Underground Utilities
Roof Type Composition
Garage Yes
Building
Story Two
Foundation Slab
Structure Type Brick,Rock/Stone
Schools
Elementary Schools Bennett
Middle Schools Dowell
High Schools Mckinney Boyd
School District Mckinney Isd
Others
Acceptable Financing Cash, Conventional, VA Loan
Listing Terms Cash, Conventional, VA Loan
Financing Conventional
Read Less Info
Want to know what your home might be worth? Contact us for a FREE valuation!

Our team is ready to help you sell your home for the highest possible price ASAP

©2025 North Texas Real Estate Information Systems.
Bought with Claudia Kelley • Coldwell Banker Apex, REALTORS



