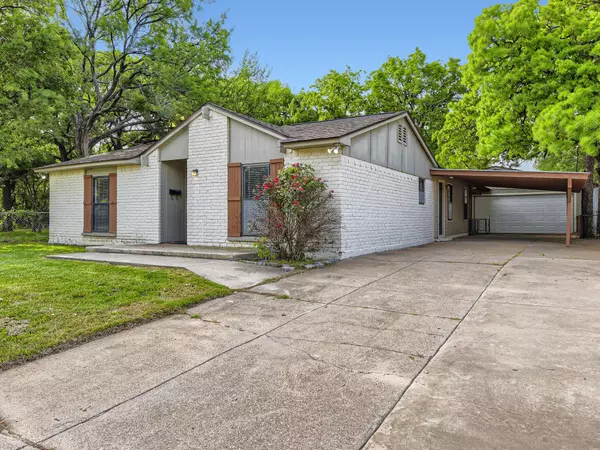For more information regarding the value of a property, please contact us for a free consultation.
Key Details
Property Type Single Family Home
Sub Type Single Family Residence
Listing Status Sold
Purchase Type For Sale
Square Footage 1,534 sqft
Price per Sqft $169
Subdivision Sandybrook Add
MLS Listing ID 20301016
Sold Date 05/17/23
Style Traditional
Bedrooms 2
Full Baths 2
HOA Y/N None
Year Built 1981
Annual Tax Amount $5,664
Lot Size 8,015 Sqft
Acres 0.184
Property Description
Click the Virtual Tour link to view the 3D walkthrough. This lovely 2-bedroom, 2-bathroom home is nestled right next to the neighborhood park and playground offering a perfect blend of comfort and convenience. Step inside and be greeted by the beautiful interiors featuring neutral paint tones and flowing natural light. The open concept kitchen offers extensive cabinet space for all your storage needs, a convenient breakfast bar for extra seating space, and an easy way to serve guests during parties or gatherings. The sprawling primary bedroom is a true haven, offering a peaceful retreat after a long day. Relax in the private ensuite with a garden tub, a double vanity and 2 walk-in closets. A bonus bedroom and full bathroom in the detached garage make for a perfect guest suite or home office, providing flexibility and versatility to suit your needs. The fenced backyard with mature trees provides shade and privacy, making it an ideal spot for outdoor entertaining. Don't miss it!
Location
State TX
County Tarrant
Community Park, Playground
Direction I-30 E. Take exit 21B. Turn left onto Bridgewood Dr. Turn right onto Bridge St, turn left onto E Loop 820. Turn right onto Sandybrook Dr. Turn left onto Elderwood Trail. Turn right onto Greenview Cir S. Home on the right.
Rooms
Dining Room 1
Interior
Interior Features Built-in Features, Cable TV Available, Decorative Lighting, Double Vanity, High Speed Internet Available, Open Floorplan, Pantry, Walk-In Closet(s)
Heating Central
Cooling Ceiling Fan(s), Central Air
Flooring Carpet, Tile
Appliance Dishwasher, Disposal, Electric Range, Electric Water Heater, Microwave
Heat Source Central
Laundry In Kitchen, Utility Room, On Site
Exterior
Exterior Feature Private Yard
Garage Spaces 2.0
Carport Spaces 2
Fence Back Yard, Fenced, Wood
Community Features Park, Playground
Utilities Available Cable Available, City Sewer, City Water, Electricity Available, Phone Available, Sewer Available
Roof Type Composition
Garage Yes
Building
Lot Description Few Trees, Landscaped, Lrg. Backyard Grass, Subdivision
Story One
Foundation Slab
Structure Type Brick,Siding
Schools
Elementary Schools Loweryrd
Middle Schools Jean Mcclung
High Schools Eastern Hills
School District Fort Worth Isd
Others
Ownership Orchard Property III, LLC
Acceptable Financing Cash, Conventional, VA Loan
Listing Terms Cash, Conventional, VA Loan
Financing Conventional
Special Listing Condition Survey Available
Read Less Info
Want to know what your home might be worth? Contact us for a FREE valuation!

Our team is ready to help you sell your home for the highest possible price ASAP

©2024 North Texas Real Estate Information Systems.
Bought with Tammy Carter • Vivo Realty
GET MORE INFORMATION




