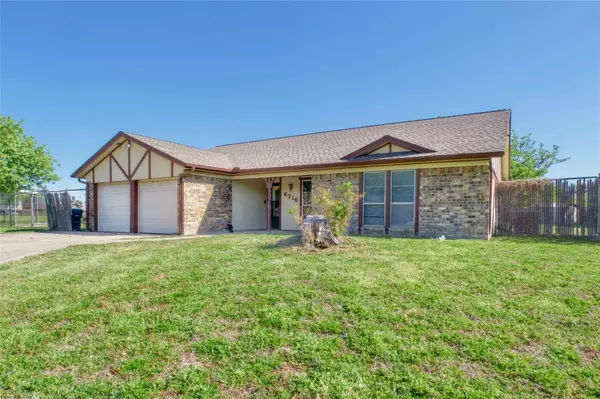For more information regarding the value of a property, please contact us for a free consultation.
Key Details
Property Type Single Family Home
Sub Type Single Family Residence
Listing Status Sold
Purchase Type For Sale
Square Footage 1,490 sqft
Price per Sqft $173
Subdivision Summerfields Add
MLS Listing ID 20305929
Sold Date 05/17/23
Style Traditional
Bedrooms 3
Full Baths 2
HOA Y/N None
Year Built 1979
Annual Tax Amount $5,502
Lot Size 0.346 Acres
Acres 0.346
Property Description
This home is located in the Summerfield Addition in the center of a cul de sac and has well manicured lawns. This home features central HVAC, fenced yard, covered patio and porch, and outdoor storage shed. With its open design, the kitchen has laminated floors and countertops, lots of wood cabinet space, breakfast nook with bay window, built in hutch, recessed lighting, and updated stainless steel stove and microwave. The family room boasts of paneled walls, 12ft ceiling, fireplace, carpet, ceiling fan, skylight, and sliding doors accessing the spacious backyard. The primary suite has a spacious walk in closet, double window, vintage cabinets in the bath, his & her sink, bathtub, stand up shower, linen cabinet, and granite countertops. The guest bath has an updated bathtub and granite countertops. There is a separate laundry area with lots of cabinet space, shelving, and laminate floors leading into the garage. GREAT FIXER UPPER AND AMAZING OPPORTUNITY FOR INVESTORS!
Location
State TX
County Tarrant
Direction From US-377: Head north on US-377 toward Watauga Rd. Turn left on Watauga Rd. Continue onto Western Center Blvd. Turn right onto Spoonwood Lane. Home will be on the left.
Rooms
Dining Room 1
Interior
Interior Features Open Floorplan, Vaulted Ceiling(s)
Heating Central, Electric, Fireplace(s)
Cooling Ceiling Fan(s), Central Air, Electric
Flooring Carpet, Laminate, Wood
Fireplaces Number 1
Fireplaces Type Brick, Living Room, Wood Burning
Appliance Dishwasher, Disposal, Electric Range, Electric Water Heater, Microwave, Water Softener
Heat Source Central, Electric, Fireplace(s)
Laundry Full Size W/D Area
Exterior
Exterior Feature Rain Gutters, Storage
Garage Spaces 2.0
Fence Chain Link
Utilities Available City Sewer, City Water
Roof Type Composition
Garage Yes
Building
Lot Description Interior Lot
Story One
Foundation Slab
Structure Type Brick
Schools
Elementary Schools Parkview
Middle Schools Fossil Hill
High Schools Fossilridg
School District Keller Isd
Others
Ownership Schup
Acceptable Financing Cash
Listing Terms Cash
Financing Cash
Read Less Info
Want to know what your home might be worth? Contact us for a FREE valuation!

Our team is ready to help you sell your home for the highest possible price ASAP

©2024 North Texas Real Estate Information Systems.
Bought with Martina Worley • Worley and Associates Realtors
GET MORE INFORMATION




