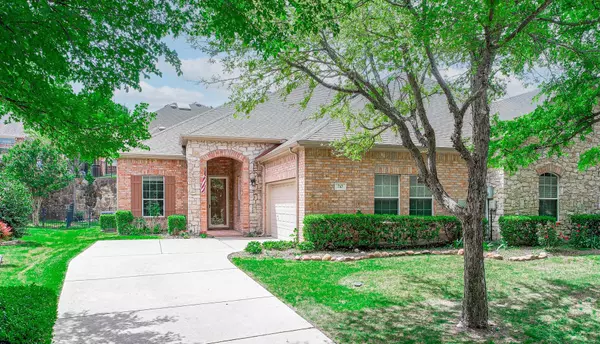For more information regarding the value of a property, please contact us for a free consultation.
Key Details
Property Type Single Family Home
Sub Type Single Family Residence
Listing Status Sold
Purchase Type For Sale
Square Footage 1,495 sqft
Price per Sqft $265
Subdivision Heritage Ranch #2D
MLS Listing ID 20299400
Sold Date 05/26/23
Style Traditional
Bedrooms 2
Full Baths 2
HOA Fees $315/qua
HOA Y/N Mandatory
Year Built 2004
Annual Tax Amount $6,200
Lot Size 5,227 Sqft
Acres 0.12
Property Description
UPDATED VILLA IN HERITAGE RANCH - MOVE IN READY - KITCHEN REMODELED: GRANITE COUNTERS, CABINETS REPLACED, BOSCH GAS COOKTOP, OVEN & MW, LG DW - 2BR,2BA,STUDY-DEN-DINING ROOM, STONE & BRICK EXTERIOR, ACROSS THE STREET FROM TREES & #2 TEE. LOCK AND LEAVE LIFESTYLE, FENCED YARD in the HEART OF HERITAGE RANCH. FEATURES: Extensive Wood Flooring, Wood Look Tile-Wet Areas, No Carpet, Study-Den with View of Trees, Crown molding-Foyer, Interior Painted-Designer Color, Upgraded Light Fixtures, Bi-Level Plantation Shutters in Family Room, TV Niche - up to 65 inch TV. Patio plumbed for Gas Grilling. GOURMET KITCHEN: Bosch Gas Cooktop, Hood Vent, Old Cabinets removed-Replaced with New Cabinets, Under Counter Lights, Double Pullout drawers in bottom cabinets. PRIMARY BEDROOM: Tray ceiling; Separate Vanities, Oversized WIC. OTHER: HVAC (2016), WH (2015), Roof (2017). QUARTERLY Villa Fee: Lawn maintenance, Exterior painted every 6 yrs, HOA Maintains Villa Retaining Walls. Unexempt Taxes incorrect
Location
State TX
County Collin
Direction On Hwy 75, exit Stacy E; in 3 mi go Lft on Country Club-FM 1378; Rt @ light at Old Stacy. Heritage Ranch is 1 mi on Lft. Use Lft Lane &Ck-in w guard.
Rooms
Dining Room 2
Interior
Interior Features Cable TV Available, Flat Screen Wiring, High Speed Internet Available, Wainscoting
Heating Central, Natural Gas
Cooling Ceiling Fan(s), Central Air, Electric
Flooring Ceramic Tile, Wood
Fireplaces Number 1
Fireplaces Type Gas Logs
Appliance Dishwasher, Disposal, Gas Cooktop, Gas Water Heater, Microwave, Convection Oven, Plumbed For Gas in Kitchen, Vented Exhaust Fan
Heat Source Central, Natural Gas
Laundry Electric Dryer Hookup, Gas Dryer Hookup, Utility Room, Full Size W/D Area
Exterior
Exterior Feature Covered Patio/Porch, Rain Gutters
Garage Spaces 2.0
Fence Back Yard, Wrought Iron
Utilities Available Cable Available, City Sewer, City Water, Co-op Electric, Concrete, Curbs, Electricity Connected, Individual Gas Meter, Individual Water Meter, Natural Gas Available, Sidewalk, Underground Utilities
Roof Type Composition
Garage Yes
Building
Lot Description Few Trees, Interior Lot, Landscaped, Sprinkler System, Subdivision
Story One
Foundation Slab
Structure Type Brick,Stone Veneer
Schools
Elementary Schools Lovejoy
Middle Schools Willow Springs
High Schools Lovejoy
School District Lovejoy Isd
Others
Senior Community 1
Restrictions Architectural,Deed,Easement(s)
Ownership See Agent
Acceptable Financing Cash, Conventional, FHA, Texas Vet, VA Loan
Listing Terms Cash, Conventional, FHA, Texas Vet, VA Loan
Financing Cash
Special Listing Condition Aerial Photo, Age-Restricted, Deed Restrictions, Survey Available, Verify Tax Exemptions
Read Less Info
Want to know what your home might be worth? Contact us for a FREE valuation!

Our team is ready to help you sell your home for the highest possible price ASAP

©2024 North Texas Real Estate Information Systems.
Bought with Naddia Morales • EXP REALTY
GET MORE INFORMATION




