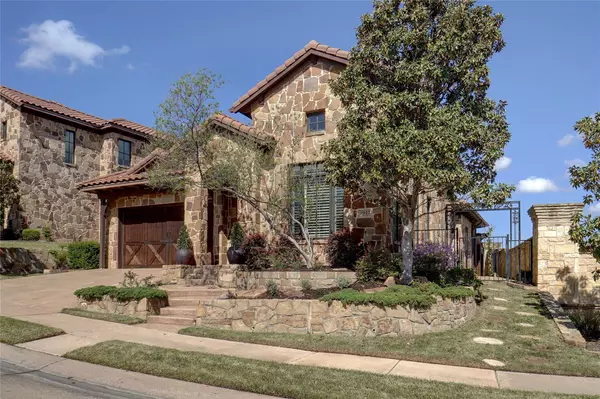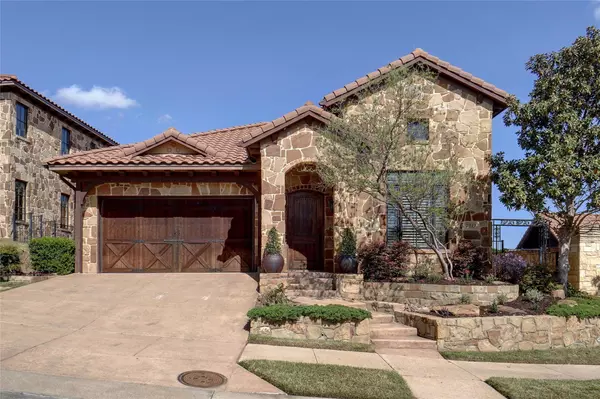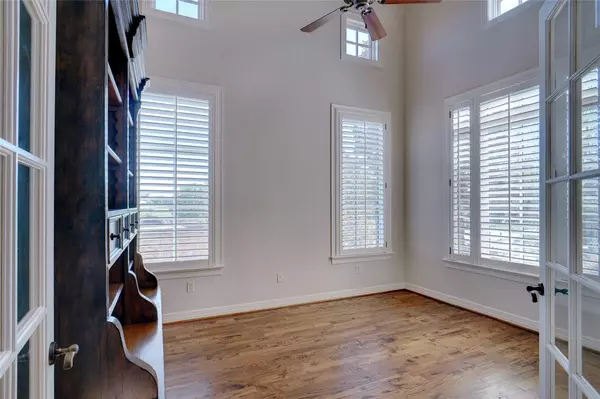For more information regarding the value of a property, please contact us for a free consultation.
Key Details
Property Type Single Family Home
Sub Type Single Family Residence
Listing Status Sold
Purchase Type For Sale
Square Footage 2,229 sqft
Price per Sqft $246
Subdivision Tuscan Hills
MLS Listing ID 20301880
Sold Date 06/08/23
Style Traditional
Bedrooms 2
Full Baths 2
HOA Fees $200/qua
HOA Y/N Mandatory
Year Built 2007
Annual Tax Amount $9,507
Lot Size 6,490 Sqft
Acres 0.149
Property Description
Beautiful Custom Built home in exclusive gated community. Gorgeous kitchen opens in to the living area. Custom wood throughout. 2 Large bedrooms with custom built ins. Amazing back porch perfect for entertaining.
Location
State TX
County Denton
Community Gated
Direction Take 35E South to exit 462, stay on access rd then Eight on Wind River Ln, Left on Clubhouse Dr, take 2nd Roundabout, to Tuscan Hills Ct, then Siena Dr
Rooms
Dining Room 1
Interior
Interior Features Built-in Features, Cable TV Available, Cathedral Ceiling(s), Chandelier, Decorative Lighting, Double Vanity, Eat-in Kitchen, Flat Screen Wiring, Granite Counters, High Speed Internet Available, Kitchen Island, Pantry, Sound System Wiring, Vaulted Ceiling(s), Walk-In Closet(s), Wired for Data
Heating Central, Electric
Cooling Ceiling Fan(s), Central Air, Electric
Flooring Carpet, Ceramic Tile, Wood
Fireplaces Number 1
Fireplaces Type Gas Starter, Living Room, Masonry, Wood Burning
Equipment None
Appliance Built-in Refrigerator, Dishwasher, Electric Oven, Gas Cooktop, Microwave, Refrigerator
Heat Source Central, Electric
Laundry Electric Dryer Hookup, Utility Room, Full Size W/D Area, Stacked W/D Area, Washer Hookup
Exterior
Exterior Feature Attached Grill, Covered Patio/Porch, Dog Run, Gas Grill, Rain Gutters, Lighting, Private Yard
Garage Spaces 2.0
Fence Back Yard, Rock/Stone, Wrought Iron
Community Features Gated
Utilities Available All Weather Road, Cable Available, City Sewer, City Water, Curbs, Electricity Available, Electricity Connected, Individual Gas Meter, Sidewalk
Roof Type Composition
Garage Yes
Building
Lot Description Corner Lot, Few Trees, Landscaped, Sprinkler System, Subdivision
Story One
Foundation Slab
Structure Type Brick,Rock/Stone
Schools
Elementary Schools Nelson
Middle Schools Mcmath
High Schools Denton
School District Denton Isd
Others
Senior Community 1
Acceptable Financing Cash, Conventional, FHA, VA Loan
Listing Terms Cash, Conventional, FHA, VA Loan
Financing Conventional
Special Listing Condition Age-Restricted
Read Less Info
Want to know what your home might be worth? Contact us for a FREE valuation!

Our team is ready to help you sell your home for the highest possible price ASAP

©2024 North Texas Real Estate Information Systems.
Bought with LANCE YUZBICK • eXp Realty, LLC
GET MORE INFORMATION




