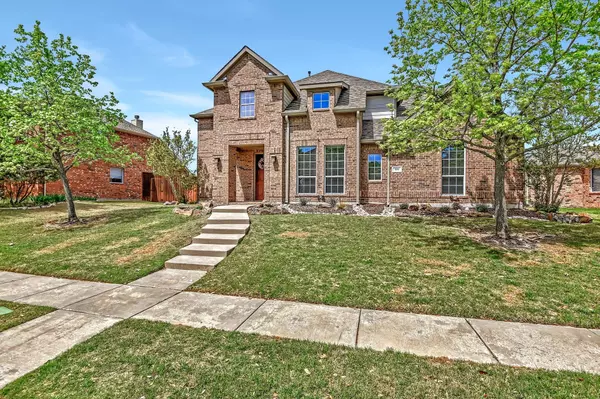For more information regarding the value of a property, please contact us for a free consultation.
Key Details
Property Type Single Family Home
Sub Type Single Family Residence
Listing Status Sold
Purchase Type For Sale
Square Footage 3,560 sqft
Price per Sqft $182
Subdivision Summerfield Ph Two
MLS Listing ID 20297164
Sold Date 06/09/23
Style Traditional
Bedrooms 4
Full Baths 3
Half Baths 1
HOA Fees $52/ann
HOA Y/N Mandatory
Year Built 2004
Annual Tax Amount $9,273
Lot Size 9,147 Sqft
Acres 0.21
Property Description
Fabulous 4 Bedroom, 3.5 bath home in the highly sought-after Summerfield addition in Allen ISD. Bright and open floor plan with spacious living rooms, beautiful built-ins and gas fireplace. The Kitchen boasts granite countertops, Large Island, gas cooktop and a breakfast nook. The Primary Bedroom includes an ensuite bath with dual sinks, garden tub and separate shower. The second bedroom located downstairs also has an ensuite bathroom!
The Second floor hosts a large family or game room, media room, two bedrooms, full bath and a large Craft, Storage closet. The Backyard showcases a large, covered patio with plenty of room to entertain and a rear entry 3 car garage. This house has newer AC units and built in air purifiers, roof, and hot water heaters! Within walking distance to schools, community pool, pond and bike trail that goes to Celebration Park!
Location
State TX
County Collin
Community Community Pool, Fishing, Playground
Direction Head north on US-75 N; exit 36 toward Exchange Pkwy; right onto the Exchange Pkwy East ramp; Continue onto E Exchange Pkwy; left onto N Angel Pkwy; right onto Country Bend; Right onto Long Prairie Rd; 1811 Long Prairie Rd will be on the left.
Rooms
Dining Room 2
Interior
Interior Features Cable TV Available, Decorative Lighting, Double Vanity, Eat-in Kitchen, Granite Counters, High Speed Internet Available, Kitchen Island, Open Floorplan, Pantry, Sound System Wiring, Walk-In Closet(s), In-Law Suite Floorplan
Heating Central, ENERGY STAR Qualified Equipment, ENERGY STAR/ACCA RSI Qualified Installation, Fireplace(s), Gas Jets
Cooling Ceiling Fan(s), Central Air, ENERGY STAR Qualified Equipment, Humidity Control, Multi Units
Flooring Carpet, Hardwood, Luxury Vinyl Plank, Tile
Fireplaces Number 1
Fireplaces Type Gas, Gas Logs
Equipment Air Purifier
Appliance Built-in Gas Range, Dishwasher, Disposal, Electric Oven, Electric Water Heater, Microwave
Heat Source Central, ENERGY STAR Qualified Equipment, ENERGY STAR/ACCA RSI Qualified Installation, Fireplace(s), Gas Jets
Laundry Electric Dryer Hookup, Utility Room, Full Size W/D Area, Washer Hookup
Exterior
Exterior Feature Covered Patio/Porch
Garage Spaces 3.0
Fence Wood
Community Features Community Pool, Fishing, Playground
Utilities Available Cable Available, City Sewer, City Water, Electricity Connected, Individual Gas Meter, Individual Water Meter, Phone Available
Roof Type Composition,Shingle
Garage Yes
Building
Story Two
Foundation Slab
Structure Type Brick
Schools
Elementary Schools Olson
Middle Schools Curtis
High Schools Allen
School District Allen Isd
Others
Restrictions No Known Restriction(s)
Ownership Herbert and Nancy Hays
Acceptable Financing Cash, Conventional, FHA, VA Loan
Listing Terms Cash, Conventional, FHA, VA Loan
Financing Cash
Special Listing Condition Survey Available
Read Less Info
Want to know what your home might be worth? Contact us for a FREE valuation!

Our team is ready to help you sell your home for the highest possible price ASAP

©2024 North Texas Real Estate Information Systems.
Bought with Holly Bell • Redfin Corporation
GET MORE INFORMATION




