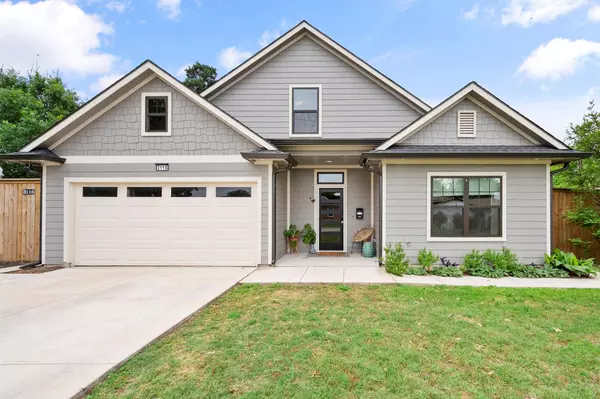For more information regarding the value of a property, please contact us for a free consultation.
Key Details
Property Type Single Family Home
Sub Type Single Family Residence
Listing Status Sold
Purchase Type For Sale
Square Footage 2,722 sqft
Price per Sqft $212
Subdivision Bretton Woods
MLS Listing ID 20313287
Sold Date 06/09/23
Bedrooms 5
Full Baths 3
HOA Y/N None
Year Built 2020
Annual Tax Amount $11,965
Lot Size 0.339 Acres
Acres 0.339
Property Description
Introducing 3116 Larkspur, a 5 bedroom, 3 bathroom, 2725 square foot home craftsman-inspired new construction home with an open-concept layout on a third of an acre. The home features a range of luxurious upgrades, such as waterfall countertops, double ovens, and an electric fireplace. Downstairs, you'll find an oversized primary suite, three additional bedrooms, two flank a bathroom, and one that overlooks the street and front of the house. Upstairs, a removed suite and living area offers versatility as a home office or nanny or in-law suite.
The backyard is a peaceful oasis, providing ample space to create your outdoor retreat. The covered patio area is perfect for hosting barbecues or intimate gatherings, and a separate garden is ready for spring planting.
Conveniently located in Bretton Woods neighborhood of Oak Cliff. With its luxurious finishes and spacious layout, this property is a must-see. Take advantage of your opportunity to make this stunning home yours!
Location
State TX
County Dallas
Direction Going south on Hampton, make a right on Gibbs Williams and then a left on Begonia Lane, and a right on Larkspur. You will see the home on your left.
Rooms
Dining Room 1
Interior
Interior Features Cable TV Available, Decorative Lighting, Double Vanity, Eat-in Kitchen, High Speed Internet Available, Kitchen Island, Open Floorplan, Pantry, Walk-In Closet(s), In-Law Suite Floorplan
Heating Central, Electric
Cooling Ceiling Fan(s), Central Air, Electric
Flooring Tile, Wood
Fireplaces Number 1
Fireplaces Type Electric
Appliance Dishwasher, Disposal, Electric Oven, Gas Cooktop, Microwave, Convection Oven, Double Oven, Plumbed For Gas in Kitchen
Heat Source Central, Electric
Laundry Electric Dryer Hookup, Utility Room, Full Size W/D Area, Washer Hookup
Exterior
Exterior Feature Covered Patio/Porch
Garage Spaces 2.0
Fence Wood
Utilities Available Cable Available, City Sewer, City Water, Individual Gas Meter
Roof Type Composition
Garage Yes
Building
Lot Description Interior Lot, Lrg. Backyard Grass, Other
Story Two
Foundation Slab
Structure Type Siding
Schools
Elementary Schools Webster
Middle Schools Brown
High Schools Kimball
School District Dallas Isd
Others
Ownership See offer instructions
Acceptable Financing Cash, Conventional, FHA, VA Loan
Listing Terms Cash, Conventional, FHA, VA Loan
Financing Conventional
Read Less Info
Want to know what your home might be worth? Contact us for a FREE valuation!

Our team is ready to help you sell your home for the highest possible price ASAP

©2024 North Texas Real Estate Information Systems.
Bought with Thani Burke • Compass RE Texas, LLC.
GET MORE INFORMATION




