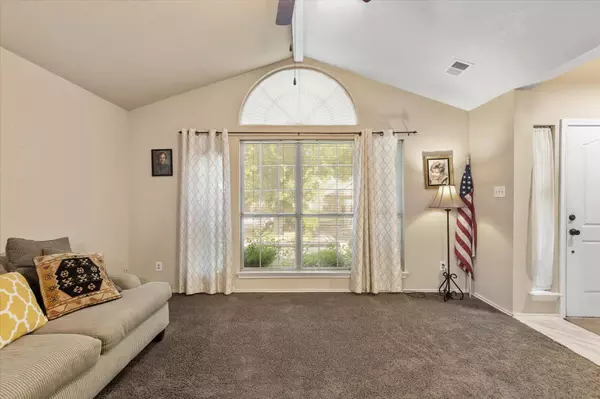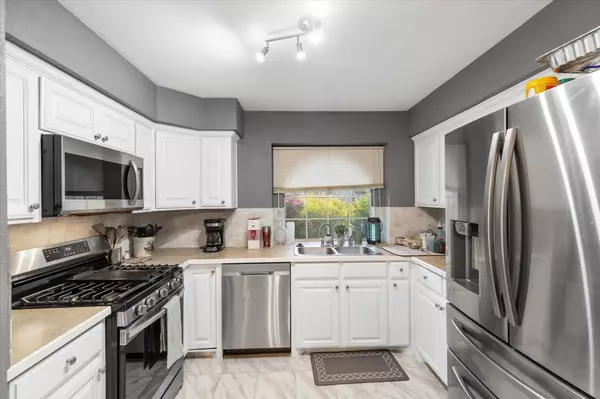For more information regarding the value of a property, please contact us for a free consultation.
Key Details
Property Type Single Family Home
Sub Type Single Family Residence
Listing Status Sold
Purchase Type For Sale
Square Footage 1,749 sqft
Price per Sqft $175
Subdivision Park Glen Add
MLS Listing ID 20230062
Sold Date 06/12/23
Style Traditional
Bedrooms 3
Full Baths 2
Half Baths 1
HOA Fees $5/ann
HOA Y/N Mandatory
Year Built 1989
Annual Tax Amount $6,080
Lot Size 7,710 Sqft
Acres 0.177
Lot Dimensions 70 x 112
Property Description
Remodeled kitchen plus 2 living areas and 2 dining areas. Lovely large covered back patio with vaulted ceiling and large mature trees in backyard offering abundant shade & a peaceful atmosphere. Vaulted ceiling in front living room. Primary includes ensuite bath with separate tub, separate shower and 2 sinks. Remodeled kitchen with newer appliances and large pantry. Roof is approximately 3 years old. Separate utility room with built in shelves. Shelves in garage. Solar screens on front windows. Solar panels (owned) and foam insulation result in low electric bills. Storage building in backyard. Close to parks, playground, jogging trails, shopping, and schools. Beautiful canopy tree-lined streets in this quaint neighborhood make for a comforting country atmosphere. Website for Park Glen Neighborhood Association is parkglen.org to view information.
Location
State TX
County Tarrant
Direction Basswood Blvd west to Mesa Verde and go north to Bear Lake Dr.
Rooms
Dining Room 2
Interior
Interior Features Cable TV Available, Eat-in Kitchen, High Speed Internet Available, Vaulted Ceiling(s)
Heating Central, Natural Gas
Cooling Central Air, Electric
Flooring Carpet, Ceramic Tile, Tile
Fireplaces Number 1
Fireplaces Type Gas Starter, Wood Burning
Appliance Dishwasher, Disposal, Gas Cooktop, Microwave
Heat Source Central, Natural Gas
Laundry Utility Room, Full Size W/D Area
Exterior
Exterior Feature Covered Patio/Porch
Garage Spaces 2.0
Fence Wood
Utilities Available City Sewer, City Water
Roof Type Composition
Garage Yes
Building
Lot Description Few Trees, Interior Lot, Lrg. Backyard Grass, Subdivision
Story Two
Foundation Slab
Structure Type Brick
Schools
Elementary Schools Parkglen
Middle Schools Hillwood
High Schools Central
School District Keller Isd
Others
Ownership Donald R Davis
Acceptable Financing Cash, Conventional, FHA, VA Loan
Listing Terms Cash, Conventional, FHA, VA Loan
Financing Conventional
Read Less Info
Want to know what your home might be worth? Contact us for a FREE valuation!

Our team is ready to help you sell your home for the highest possible price ASAP

©2024 North Texas Real Estate Information Systems.
Bought with Kate Barnes • Keller Williams Realty
GET MORE INFORMATION




