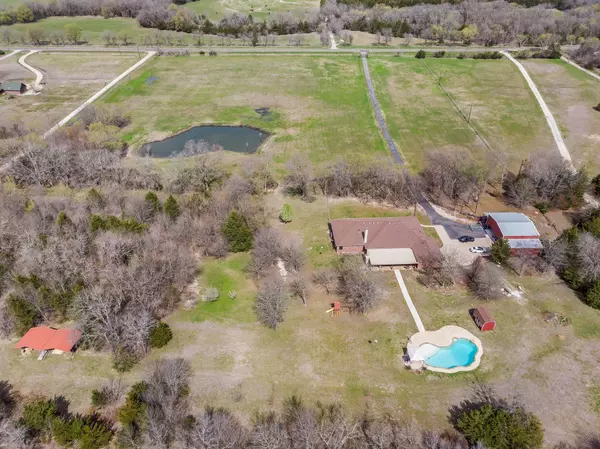For more information regarding the value of a property, please contact us for a free consultation.
Key Details
Property Type Single Family Home
Sub Type Farm
Listing Status Sold
Purchase Type For Sale
Square Footage 3,587 sqft
Price per Sqft $417
Subdivision Bent Tree Ranch
MLS Listing ID 20267129
Sold Date 06/22/23
Style Ranch
Bedrooms 4
Full Baths 4
HOA Y/N None
Year Built 2009
Annual Tax Amount $13,381
Lot Size 16.440 Acres
Acres 16.44
Property Description
Welcome to Bent Tree Ranch, an estate that's a retreat from the day-to-day. Nestled among the trees on over 16+ acres with a pond, close to amenities & highway access. This highly sought after location boasts a large pool, a 2 story insulated garage & workshop with bonus storage. Recently updated with spray foam insulation, concrete floors & motorized doors. Gorgeous views from the expansive front porch on this nearly 3600 square foot, single story home. Step inside to wood floors, tall ceilings, fresh paint & a modernized & warmly refreshed home with $300k+ in recent updates! Separate office with built ins, a hidden room and large windows. Oversized primary suite with heated tile floors in bathroom & secondary in-law suite with private living space and ensuite bath, perfect for multi generational living. Backyard stone fireplace & covered patio make for year round use of the outdoors. Fiber optics and wildlife ag exemption in place. No know deed restrictions per Underwriting.
Location
State TX
County Grayson
Direction From US 75, go East on FM 121. Bent Tree Ranch is on the South side of the road. Look for ranch sign.
Rooms
Dining Room 1
Interior
Interior Features Cable TV Available, Decorative Lighting, Flat Screen Wiring, Wet Bar
Heating Central, Propane, Zoned
Cooling Ceiling Fan(s), Central Air, Electric, Zoned
Flooring Ceramic Tile, Wood
Fireplaces Number 2
Fireplaces Type Bedroom, Family Room, Gas Logs, Stone
Appliance Dishwasher, Disposal, Gas Cooktop, Gas Water Heater, Microwave, Plumbed For Gas in Kitchen, Water Filter, Water Softener
Heat Source Central, Propane, Zoned
Laundry Utility Room, Full Size W/D Area
Exterior
Exterior Feature Covered Patio/Porch, Rain Gutters, Lighting, RV/Boat Parking, Storage
Garage Spaces 2.0
Fence Fenced, Front Yard, Wire, Wood
Pool Gunite, In Ground, Pool Sweep, Salt Water
Utilities Available Aerobic Septic, Asphalt, Co-op Water, Individual Water Meter, Outside City Limits, Underground Utilities, No City Services
Waterfront 1
Waterfront Description Lake Front – Main Body
Roof Type Composition
Street Surface Asphalt
Garage Yes
Private Pool 1
Building
Lot Description Acreage, Adjacent to Greenbelt, Agricultural, Landscaped, Lrg. Backyard Grass, Many Trees, Pasture, Tank/ Pond, Water/Lake View
Story One
Foundation Slab
Structure Type Brick,Rock/Stone
Schools
Elementary Schools Van Alstyne
High Schools Van Alstyne
School District Van Alstyne Isd
Others
Restrictions No Known Restriction(s)
Ownership Public Records
Acceptable Financing Cash, Conventional, FHA, VA Loan
Listing Terms Cash, Conventional, FHA, VA Loan
Financing Conventional
Special Listing Condition Aerial Photo
Read Less Info
Want to know what your home might be worth? Contact us for a FREE valuation!

Our team is ready to help you sell your home for the highest possible price ASAP

©2024 North Texas Real Estate Information Systems.
Bought with Vera Vasquez • RE/MAX DFW Associates
GET MORE INFORMATION




