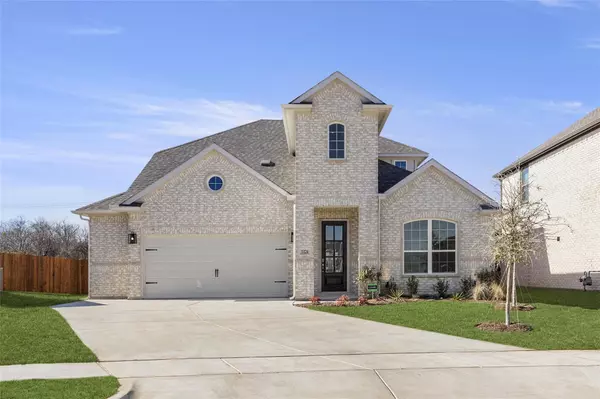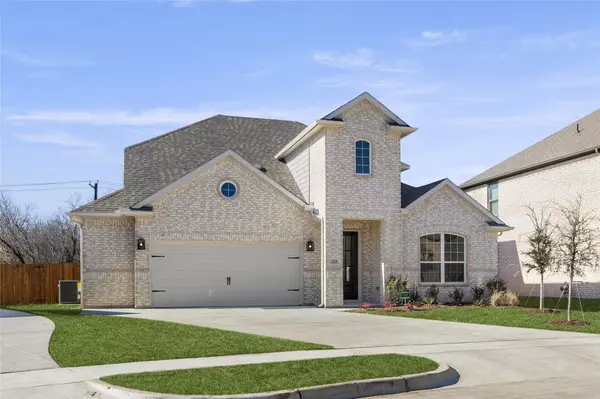For more information regarding the value of a property, please contact us for a free consultation.
Key Details
Property Type Single Family Home
Sub Type Single Family Residence
Listing Status Sold
Purchase Type For Sale
Square Footage 2,863 sqft
Price per Sqft $160
Subdivision Hidden Vistas
MLS Listing ID 20142008
Sold Date 06/23/23
Style Traditional
Bedrooms 4
Full Baths 3
HOA Fees $37/ann
HOA Y/N Mandatory
Year Built 2022
Lot Size 6,268 Sqft
Acres 0.1439
Lot Dimensions 6,267 SQ FT
Property Description
MLS# 20142008 - Built by Kindred Homes - Ready Now! ~ Welcome home to Hidden Vistas. With 2,863 square feet, 4-bedrooms, 3-baths, this home has room for the whole family to spread out. Enjoy open-concept living at its finest with the spacious kitchen overlooking the breakfast nook and family room, complete with a cozy fireplace. Meal times are a breeze with a center island, stainless steel appliances, and a walk-in pantry. Relax on the covered back patio or retreat to the sizable Owner's Suite, featuring dual sinks, a walk-in shower, garden tub, and a spacious walk-in. A secondary bedroom and full bathroom are great for out-of-town guests. Upstairs, two additional secondary bedrooms, a full bathroom, and a game room make the perfect oasis for the kids. Other features include a dedicated study on the main level, a 5-foot garage extension for storage, and designer-appointed finishes throughout. This home is coming soon; call or visit!
Location
State TX
County Johnson
Community Jogging Path/Bike Path, Sidewalks
Direction From I35 turn left on Hidden Vistas Blvd turn right at the first street it will be Cascade my office will be first Home on the right. 1009 Cascade.
Rooms
Dining Room 1
Interior
Interior Features Cable TV Available, Flat Screen Wiring, Granite Counters, High Speed Internet Available, Kitchen Island, Open Floorplan, Pantry, Smart Home System, Sound System Wiring, Walk-In Closet(s)
Heating Central, Fireplace(s)
Cooling Ceiling Fan(s), Central Air, ENERGY STAR Qualified Equipment
Flooring Carpet, Ceramic Tile, Laminate, Luxury Vinyl Plank, Tile, Vinyl, Wood
Fireplaces Number 1
Fireplaces Type Family Room, Gas, Gas Logs, Gas Starter, Living Room
Appliance Built-in Gas Range, Dishwasher, Disposal, Electric Oven, Gas Cooktop, Gas Water Heater, Microwave, Tankless Water Heater, Vented Exhaust Fan
Heat Source Central, Fireplace(s)
Laundry Electric Dryer Hookup, Utility Room, Washer Hookup
Exterior
Exterior Feature Covered Patio/Porch, Rain Gutters
Garage Spaces 2.0
Fence Back Yard, Gate, Wood, Wrought Iron
Community Features Jogging Path/Bike Path, Sidewalks
Utilities Available City Sewer, City Water, Community Mailbox, Individual Gas Meter, Sidewalk
Roof Type Other
Garage Yes
Building
Lot Description Interior Lot, Landscaped, Sprinkler System, Subdivision
Story Two
Foundation Slab
Structure Type Brick,Rock/Stone
Schools
Elementary Schools Norwood
Middle Schools Kerr
High Schools Burleson Centennial
School District Burleson Isd
Others
Senior Community 1
Ownership Kindred Homes
Acceptable Financing Cash, Conventional, FHA, VA Loan
Listing Terms Cash, Conventional, FHA, VA Loan
Financing VA
Read Less Info
Want to know what your home might be worth? Contact us for a FREE valuation!

Our team is ready to help you sell your home for the highest possible price ASAP

©2024 North Texas Real Estate Information Systems.
Bought with Jordan Holley • Wethington Agency
GET MORE INFORMATION




