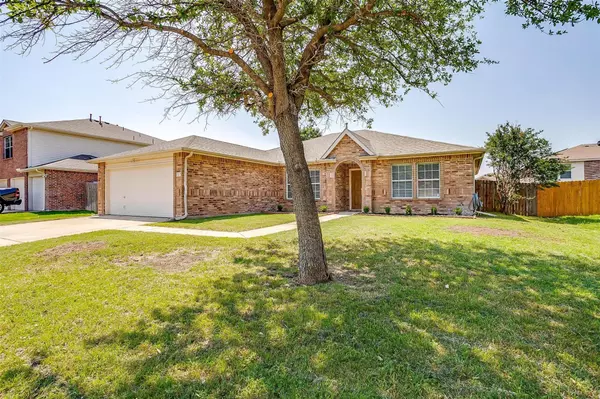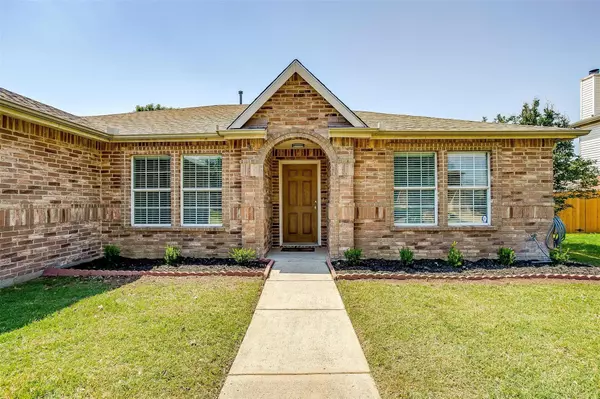For more information regarding the value of a property, please contact us for a free consultation.
Key Details
Property Type Single Family Home
Sub Type Single Family Residence
Listing Status Sold
Purchase Type For Sale
Square Footage 2,060 sqft
Price per Sqft $160
Subdivision Heather Ridge
MLS Listing ID 20332642
Sold Date 07/19/23
Style Traditional
Bedrooms 4
Full Baths 2
HOA Fees $22/ann
HOA Y/N Mandatory
Year Built 2005
Annual Tax Amount $6,150
Lot Size 7,161 Sqft
Acres 0.1644
Property Description
This house has it all and is ready for its new owner! The floor plan offers great accommodations - 4 bedrooms, a spacious kitchen, open living room, and the dining and secondary living room that can also be utilized as office space, play room, home gym, or anything in between. All of this sprawled across a single story! This home has been meticulously cared for and updated including a freshly painted interior, wood like flooring, and new carpets in all bedrooms. Enjoy new granite countertops throughout, updated fixtures, and vaulted ceilings. The primary suite offers a spacious bedroom and a bathroom featuring dual sinks, separate shower, and a jetted tub perfect for some rest and relaxation! Other upgrades include a 25 year composition shingle roof that was replaced in September 2022. Nestled in a small community with an easy walk to the community pool, playground, walking trails, & the neighborhood creeks!
Location
State TX
County Tarrant
Community Community Pool, Curbs, Jogging Path/Bike Path, Park, Playground, Sidewalks
Direction Turn North on S Blue Mound Road, turn West on E McElroy Blvd, North on Lavonne Lane, West on Rough Rider Drive, North on Mockingbird Drive, West on Mallard Dr
Rooms
Dining Room 1
Interior
Interior Features Built-in Features, Cable TV Available, Decorative Lighting, Granite Counters, High Speed Internet Available, Open Floorplan, Walk-In Closet(s)
Heating Central, Natural Gas
Cooling Ceiling Fan(s), Central Air, Electric
Flooring Carpet, Vinyl
Fireplaces Number 1
Fireplaces Type Wood Burning
Appliance Dishwasher, Disposal, Electric Range, Microwave
Heat Source Central, Natural Gas
Laundry Electric Dryer Hookup, Utility Room, Full Size W/D Area, Washer Hookup
Exterior
Exterior Feature Rain Gutters, Lighting
Garage Spaces 2.0
Fence Wood
Community Features Community Pool, Curbs, Jogging Path/Bike Path, Park, Playground, Sidewalks
Utilities Available City Sewer, City Water, Curbs, Electricity Available, Electricity Connected, Individual Gas Meter, Individual Water Meter
Roof Type Composition,Shingle
Garage Yes
Building
Lot Description Interior Lot, Landscaped, Subdivision
Story One
Foundation Slab
Level or Stories One
Structure Type Brick
Schools
Elementary Schools High Country
Middle Schools Highland
High Schools Saginaw
School District Eagle Mt-Saginaw Isd
Others
Ownership Steven Behringer
Acceptable Financing Cash, Conventional, FHA, VA Loan
Listing Terms Cash, Conventional, FHA, VA Loan
Financing Conventional
Read Less Info
Want to know what your home might be worth? Contact us for a FREE valuation!

Our team is ready to help you sell your home for the highest possible price ASAP

©2024 North Texas Real Estate Information Systems.
Bought with Jordan Henscheid • Monument Realty
GET MORE INFORMATION




