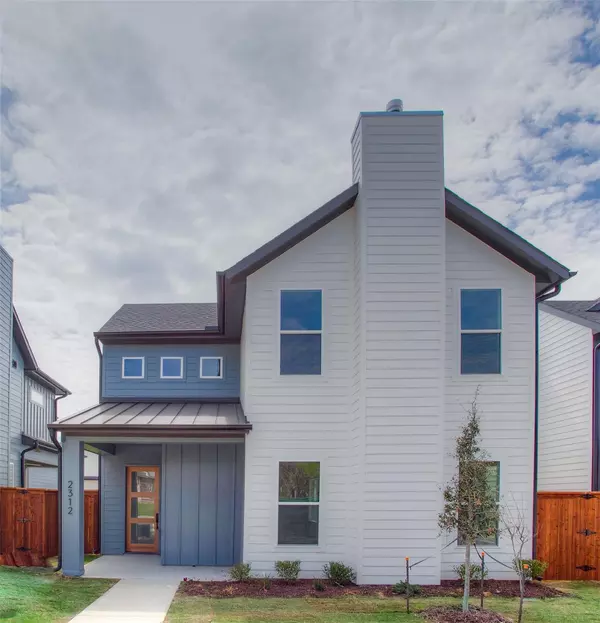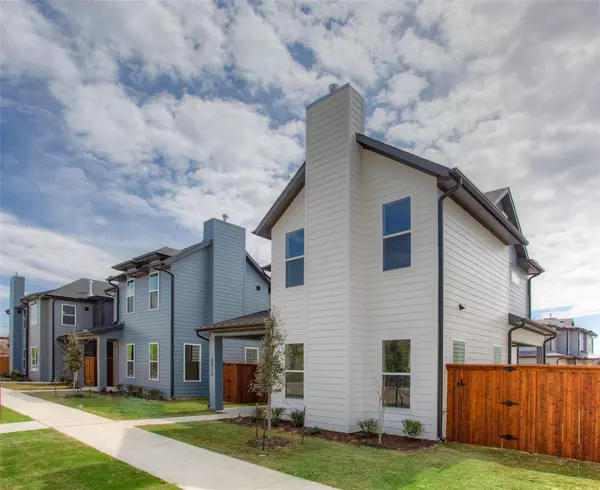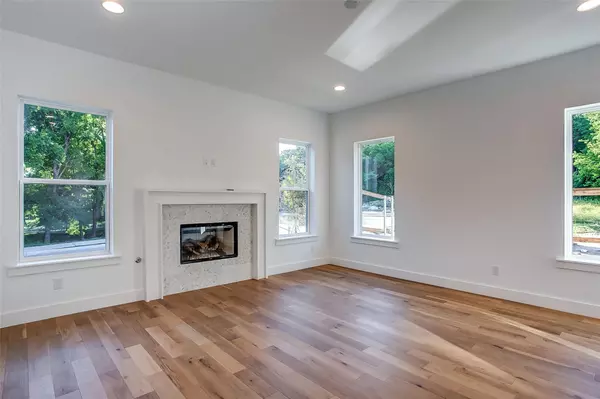For more information regarding the value of a property, please contact us for a free consultation.
Key Details
Property Type Single Family Home
Sub Type Single Family Residence
Listing Status Sold
Purchase Type For Sale
Square Footage 2,165 sqft
Price per Sqft $214
Subdivision Scenic Village Add
MLS Listing ID 20240271
Sold Date 07/27/23
Style Craftsman,Modern Farmhouse
Bedrooms 3
Full Baths 2
Half Baths 1
HOA Fees $170/mo
HOA Y/N Mandatory
Year Built 2023
Annual Tax Amount $1,882
Lot Size 3,005 Sqft
Acres 0.069
Lot Dimensions tbv
Property Description
Fantastic brand new single-family home in The Bluffs at River East. The A-Plan with 3 beds and 2.1 baths, open concept, hardwood floors throughout the first floor, cabinets to ceiling in kitchen, stainless appliances - gas range, French door fridge, quartz counters in kitchen and baths. Just steps from the Trinity Trails and less than 7 minutes to Downtown Fort Worth! This is the hottest new construction under $500K in all of Fort Worth. Only a few remain so don't waste this once-in-a-lifetime opportunity! HOA covers all common areas as well as front, side, and back yard mowing! Toss that mower in the garbage and get ready to enjoy this lifestyle and The Bluffs at River East community! Builder including $5000 concession to the Seller for their choice - survey, title, closing costs, buydown etc. ONLY 4 homes on Dalford remain!
Location
State TX
County Tarrant
Direction Oakhurst Scenic to Dalford Street in the River East District
Rooms
Dining Room 1
Interior
Interior Features Cable TV Available, Chandelier, Decorative Lighting, Flat Screen Wiring, Granite Counters, High Speed Internet Available, Kitchen Island, Open Floorplan, Pantry, Walk-In Closet(s), Wired for Data
Heating ENERGY STAR Qualified Equipment, ENERGY STAR/ACCA RSI Qualified Installation, Fireplace(s), Natural Gas
Cooling Ceiling Fan(s), Central Air, Electric, ENERGY STAR Qualified Equipment
Flooring Carpet, Ceramic Tile, Hardwood
Fireplaces Number 1
Fireplaces Type Family Room, Gas, Gas Logs, Gas Starter, Glass Doors, Living Room, Ventless
Appliance Dishwasher, Disposal, Gas Range, Microwave, Plumbed For Gas in Kitchen, Refrigerator, Tankless Water Heater, Vented Exhaust Fan
Heat Source ENERGY STAR Qualified Equipment, ENERGY STAR/ACCA RSI Qualified Installation, Fireplace(s), Natural Gas
Laundry In Hall, Full Size W/D Area
Exterior
Garage Spaces 2.0
Fence Wood
Utilities Available Cable Available, City Sewer, City Water
Roof Type Composition
Garage Yes
Building
Lot Description Interior Lot
Story Two
Foundation Slab
Level or Stories Two
Structure Type Board & Batten Siding,Fiber Cement
Schools
Elementary Schools Oakhurst
Middle Schools Riverside
High Schools Carter Riv
School District Fort Worth Isd
Others
Ownership see agent
Acceptable Financing 1031 Exchange, Cash, Conventional, FHA, VA Loan
Listing Terms 1031 Exchange, Cash, Conventional, FHA, VA Loan
Financing Cash
Read Less Info
Want to know what your home might be worth? Contact us for a FREE valuation!

Our team is ready to help you sell your home for the highest possible price ASAP

©2024 North Texas Real Estate Information Systems.
Bought with Joseph Berkes • Williams Trew Real Estate
GET MORE INFORMATION




