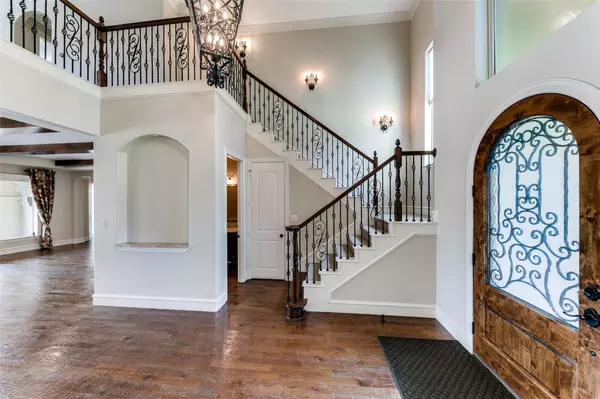For more information regarding the value of a property, please contact us for a free consultation.
Key Details
Property Type Single Family Home
Sub Type Single Family Residence
Listing Status Sold
Purchase Type For Sale
Square Footage 4,200 sqft
Price per Sqft $309
Subdivision No Subdivision
MLS Listing ID 20344601
Sold Date 07/27/23
Style Mediterranean
Bedrooms 4
Full Baths 4
Half Baths 1
HOA Y/N None
Year Built 2011
Annual Tax Amount $11,915
Lot Size 2.000 Acres
Acres 2.0
Property Description
Location, location, location. Amazing 2-acre property surrounded by beautiful trees completely private and tranquil. This 4 bedroom 4.5 bathroom Mediterranean style home has a custom, open concept kitchen with an oversize island. Double ovens, 2 spacious pantries and SS appliances. Plantation shutters throughout and beautiful picture windows facing a breath taking outdoor space including a pool and spa. Follow the paved path to a fire pit area complete with patio lighting & a charming garden. Large outdoor patio features a fireplace, outdoor kitchen and plenty of space for entertaining. Master bedroom has crown modeling, bay window and electric blackout blinds. The Master bathroom features a relaxing steam shower and soaking tub. Newly painted inside and out, 5 car garage, Pelican water system, and ring door bell. Too many upgrades to list. All refrigerators are included. Seller to purchase 1 year home warranty. OFFER DEADLINE: BRING HIGHEST AND BEST BY WEDNESDAY JUNE 14TH AT 5 PM
Location
State TX
County Collin
Direction Take Hwy 75 to Stacy Road, turn right on Stacy and follow until Meandering Way. Make a right on Meandering Way, go pass 2 stop signs and the road will curve to the left. The house is on your right.
Rooms
Dining Room 2
Interior
Interior Features Cable TV Available, Chandelier, Eat-in Kitchen, Flat Screen Wiring, Granite Counters, High Speed Internet Available, Kitchen Island, Natural Woodwork, Open Floorplan, Pantry, Vaulted Ceiling(s), Walk-In Closet(s), Wet Bar
Heating Central, Electric, Fireplace(s), Propane
Cooling Ceiling Fan(s), Central Air, Electric
Flooring Carpet, Ceramic Tile, Hardwood, Luxury Vinyl Plank
Fireplaces Number 2
Fireplaces Type Brick, Family Room, Fire Pit, Gas, Gas Starter, Wood Burning
Appliance Dishwasher, Electric Oven, Gas Cooktop, Gas Range, Microwave, Convection Oven, Double Oven, Plumbed For Gas in Kitchen, Refrigerator, Tankless Water Heater, Water Filter, Water Purifier, Water Softener
Heat Source Central, Electric, Fireplace(s), Propane
Laundry Electric Dryer Hookup, Utility Room, Full Size W/D Area, Washer Hookup
Exterior
Exterior Feature Attached Grill, Basketball Court, Covered Patio/Porch, Fire Pit, Gas Grill, Outdoor Kitchen, Outdoor Living Center, Playground
Garage Spaces 5.0
Fence Back Yard, Wrought Iron
Pool Gunite, Heated, In Ground, Outdoor Pool, Pool/Spa Combo, Separate Spa/Hot Tub, Water Feature, Waterfall
Utilities Available Aerobic Septic, City Water, Electricity Available, Individual Gas Meter, Individual Water Meter, Natural Gas Available, Propane
Roof Type Shingle
Garage Yes
Private Pool 1
Building
Lot Description Acreage
Story Two
Foundation Slab
Level or Stories Two
Structure Type Stucco
Schools
Elementary Schools Jesse Mcgowen
Middle Schools Evans
High Schools Mckinney
School District Mckinney Isd
Others
Ownership Sebastian George
Acceptable Financing Cash, Conventional, FHA
Listing Terms Cash, Conventional, FHA
Financing Conventional
Special Listing Condition Survey Available
Read Less Info
Want to know what your home might be worth? Contact us for a FREE valuation!

Our team is ready to help you sell your home for the highest possible price ASAP

©2024 North Texas Real Estate Information Systems.
Bought with Randy Griffin • Fathom Realty, LLC
GET MORE INFORMATION




