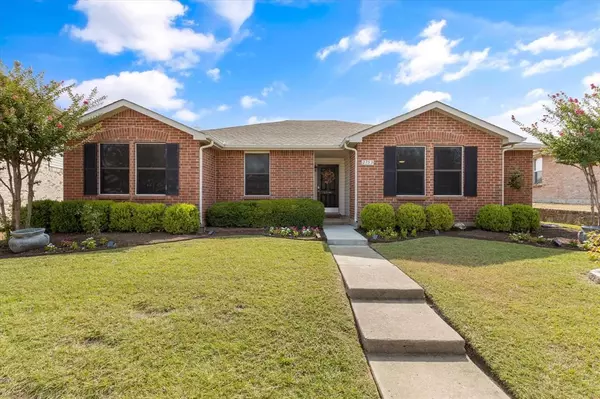For more information regarding the value of a property, please contact us for a free consultation.
Key Details
Property Type Single Family Home
Sub Type Single Family Residence
Listing Status Sold
Purchase Type For Sale
Square Footage 1,569 sqft
Price per Sqft $181
Subdivision Hills At Tealwood Ph 03
MLS Listing ID 20411989
Sold Date 09/11/23
Style Traditional
Bedrooms 3
Full Baths 2
HOA Fees $30/qua
HOA Y/N Mandatory
Year Built 2005
Annual Tax Amount $5,839
Lot Size 8,189 Sqft
Acres 0.188
Property Description
MULTIPLE OFFERS RECEIVED, HIGHEST AND BEST DUE BY SUNDAY, AUGUST 27TH AT 5PM. Stunning 3 bedroom 2 bath with amazing curb appeal! This inviting residence offers a well-maintained and charming home in a friendly neighborhood. New HVAC, water heater and roof. The open concept features a living area with a lovely wood burning fireplace and split bedrooms. All neutral colors and no carpet. Laminate, tile and vinyl all throughout. Great size backyard comes with a covered patio and gated fence. Only 10 mins. from Town East Mall, restaurants and major highways and interstates such as 635, 80, 20 and 30 are within close proximity. This home is a must see!
Location
State TX
County Dallas
Community Playground
Direction From I-635 South take the Lake June turn left, right on Balch Springs Road, left on Eastgate Drive, left on Pioneer Road, right on McKenzie Road, left on Cavern Drive and right on Ingram Circle.
Rooms
Dining Room 1
Interior
Interior Features Cable TV Available, Eat-in Kitchen, Open Floorplan, Pantry
Heating Central, Electric
Cooling Ceiling Fan(s), Central Air, Electric
Flooring Ceramic Tile, Laminate, Vinyl
Fireplaces Number 1
Fireplaces Type Wood Burning
Appliance Dishwasher, Disposal, Electric Cooktop, Electric Water Heater, Microwave
Heat Source Central, Electric
Laundry Electric Dryer Hookup, Utility Room, Full Size W/D Area
Exterior
Exterior Feature Covered Patio/Porch, Rain Gutters
Garage Spaces 2.0
Fence Wood
Community Features Playground
Utilities Available City Sewer, City Water
Roof Type Composition
Total Parking Spaces 2
Garage Yes
Building
Lot Description Interior Lot, Landscaped, Lrg. Backyard Grass, Sprinkler System
Story One
Foundation Combination
Level or Stories One
Structure Type Brick
Schools
Elementary Schools Gentry
Middle Schools Agnew
High Schools Mesquite
School District Mesquite Isd
Others
Ownership See Tax
Acceptable Financing Cash, Conventional, FHA, VA Loan
Listing Terms Cash, Conventional, FHA, VA Loan
Financing Cash
Read Less Info
Want to know what your home might be worth? Contact us for a FREE valuation!

Our team is ready to help you sell your home for the highest possible price ASAP

©2024 North Texas Real Estate Information Systems.
Bought with Sergio Desantiago • eXp Realty LLC
GET MORE INFORMATION




